UC Davis Engineering Student Design Center
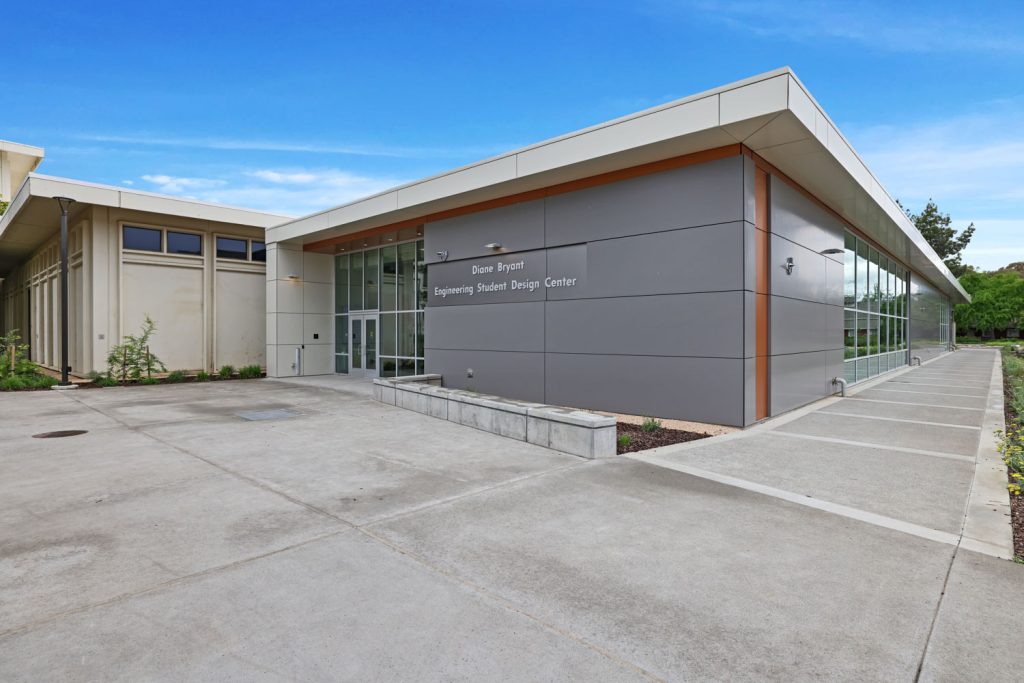
The project consisted of the development of a new Engineering Student Design Center totaling approximately 22,000 square feet on the University of California, Davis campus. The project included the renovation of approximately 11,000 square feet of existing Bainer Hall space and a new addition to the north elevation of approximately 11,000 square feet. The Engineering Student Design Center contains a large machining and fabrication space, collaborative work spaces, instructional classrooms, rapid prototyping space, student startup center, composites layup space with fume hood, welding and hot work space, carpentry and plastics space, sanding and shaping space, and offices.

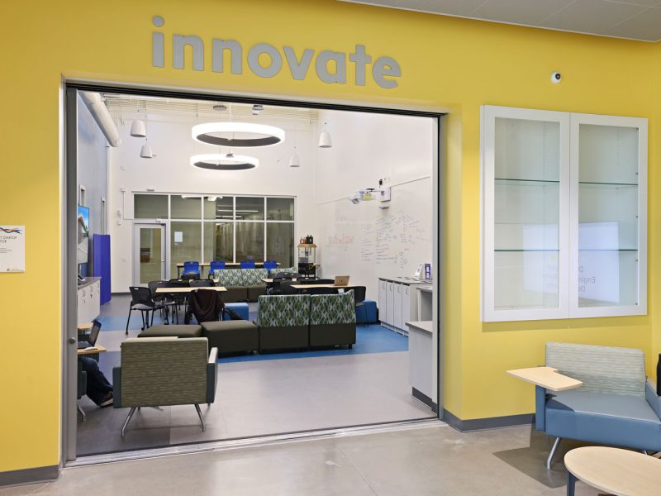
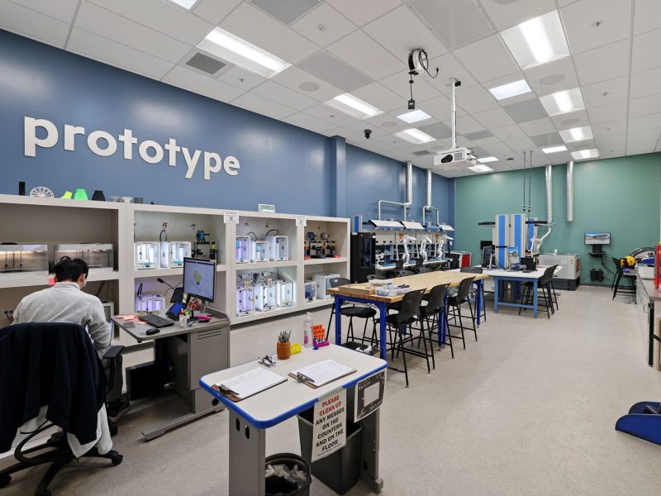
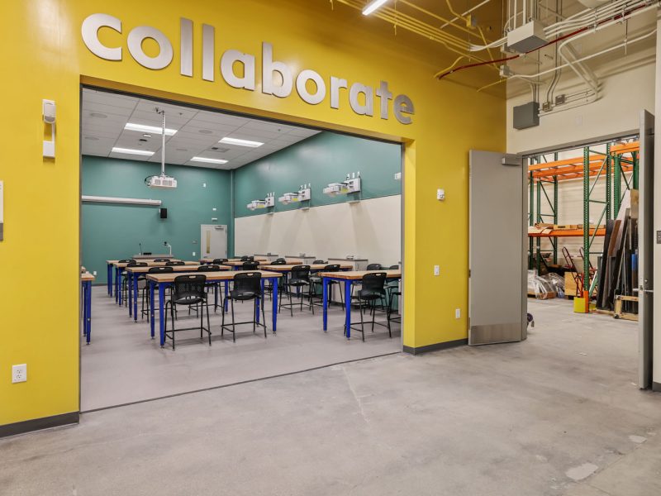
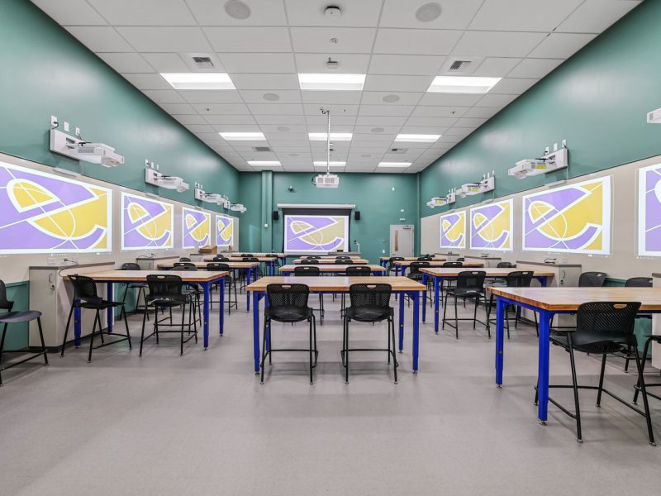
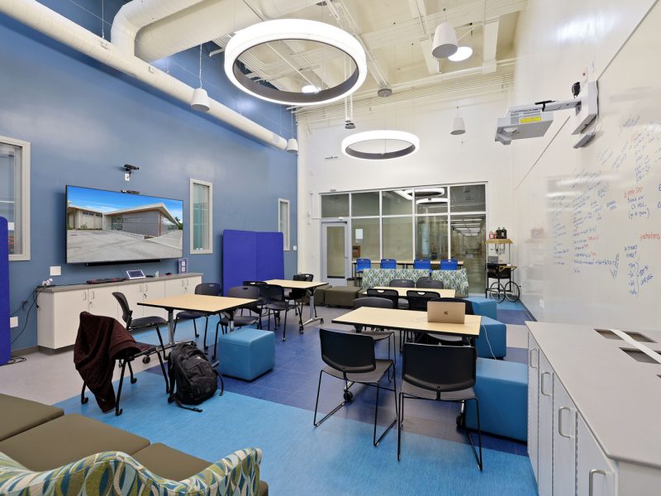
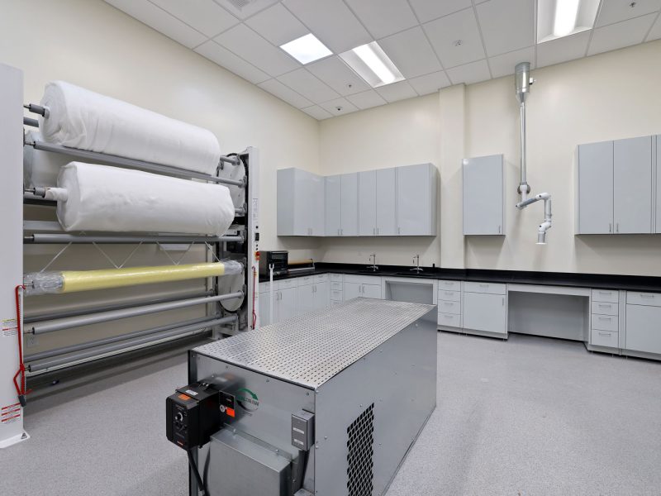
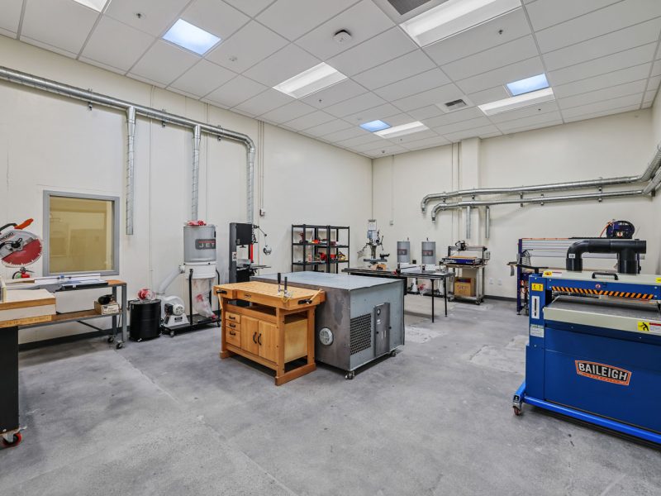
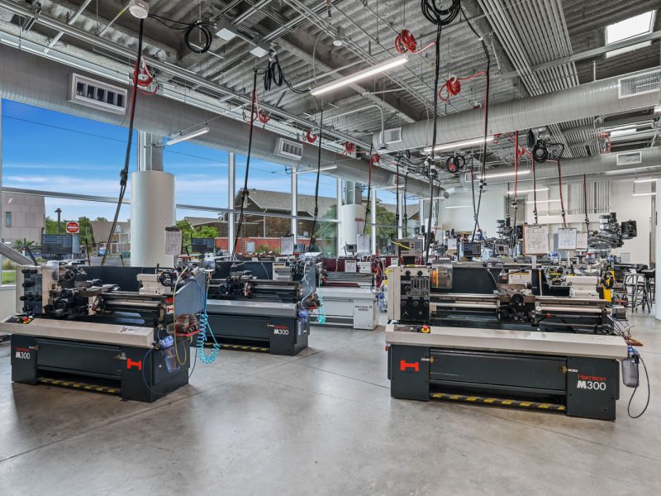
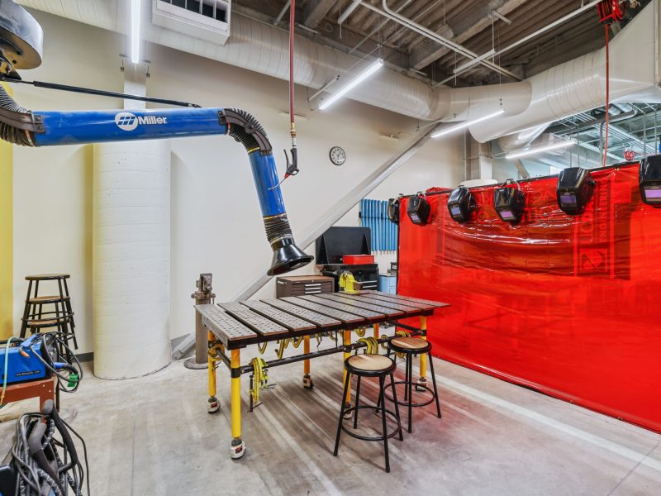
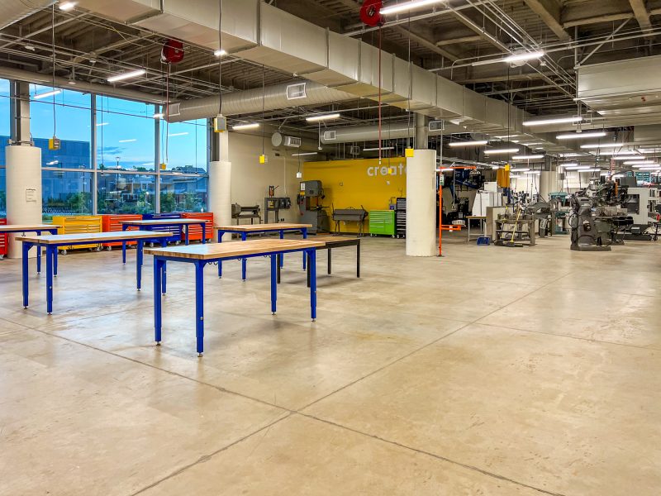
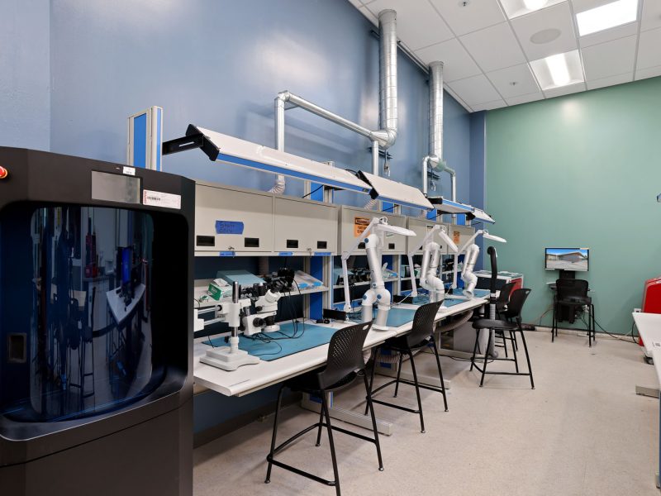

 Audio Visual
Audio Visual Electrical
Electrical Fire Alarm
Fire Alarm Security
Security Telecommunications
Telecommunications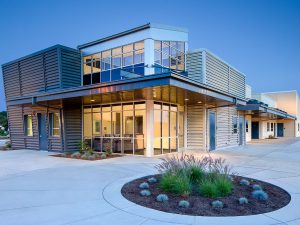 Allan Hancock College Industrial Technology Center
Allan Hancock College Industrial Technology Center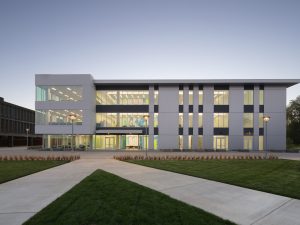 American River College STEM Building
American River College STEM Building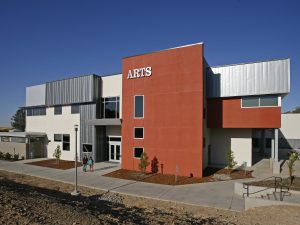 Butte College Instructional Arts
Butte College Instructional Arts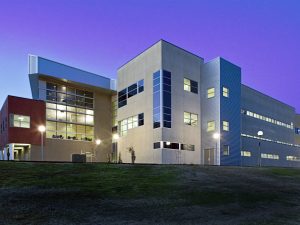 Butte College Learning Resource Center
Butte College Learning Resource Center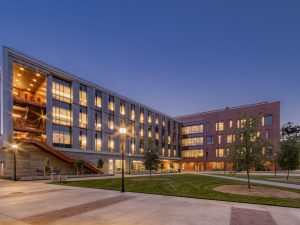 Chico State Siskyou II Science Building
Chico State Siskyou II Science Building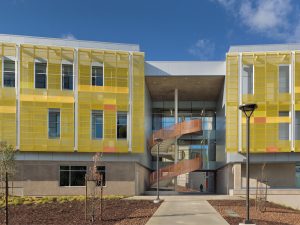 Merritt College Center for Science and Allied Health
Merritt College Center for Science and Allied Health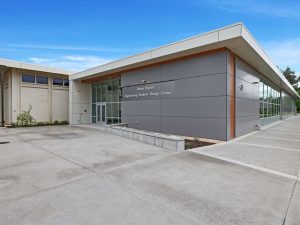 UC Davis Engineering Student Design Center
UC Davis Engineering Student Design Center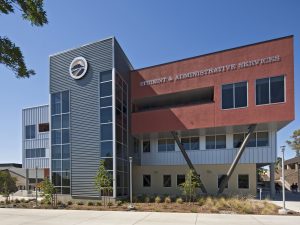 Butte College Student & Administrative Services
Butte College Student & Administrative Services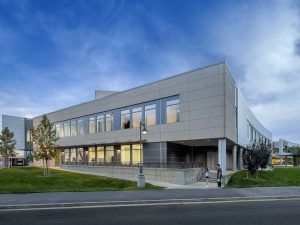 Sacramento State WELL Building Renovation and Expansion
Sacramento State WELL Building Renovation and Expansion