River City High School
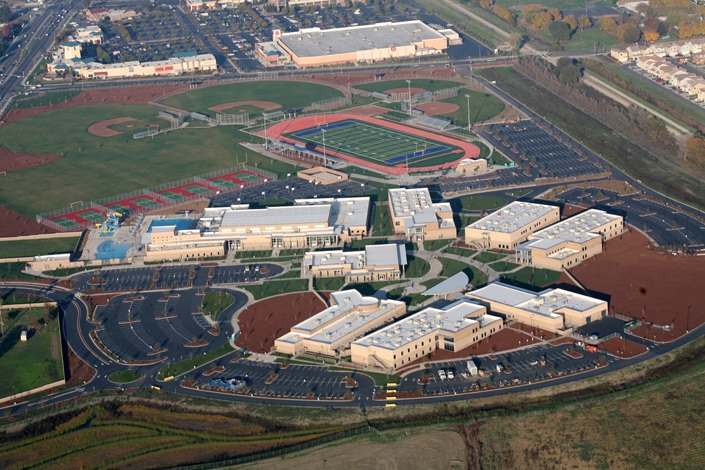
The project included construction of a 63-acre high school campus comprised of eight buildings totaling 334,000 square feet. The campus buildings include classrooms, laboratories, library, administrative offices, food service, theater, gymnasium, locker rooms and multipurpose spaces. The campus also included baseball and softball fields, soccer fields, tennis courts, hard courts, a 2500-seat stadium/track with field house as well as a City Recreation/Aquatics Center housing a gymnasium, locker rooms, physical therapy, community room, various activity rooms, a child care center, two swimming pools and associated support space.

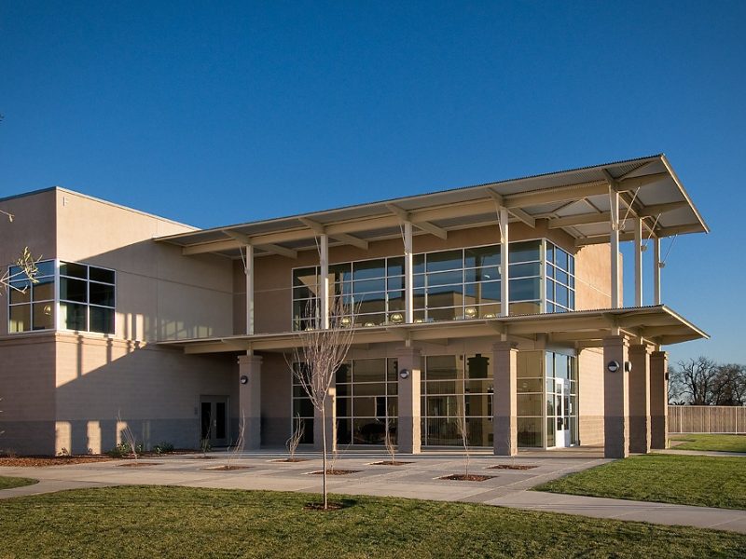
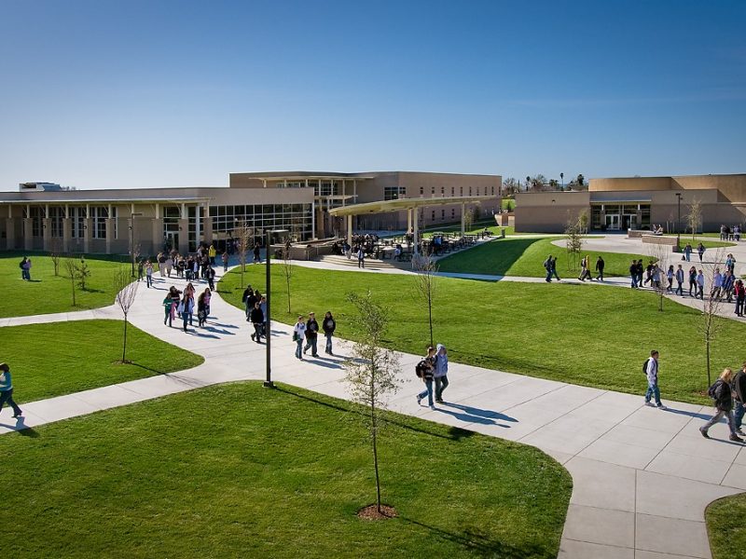
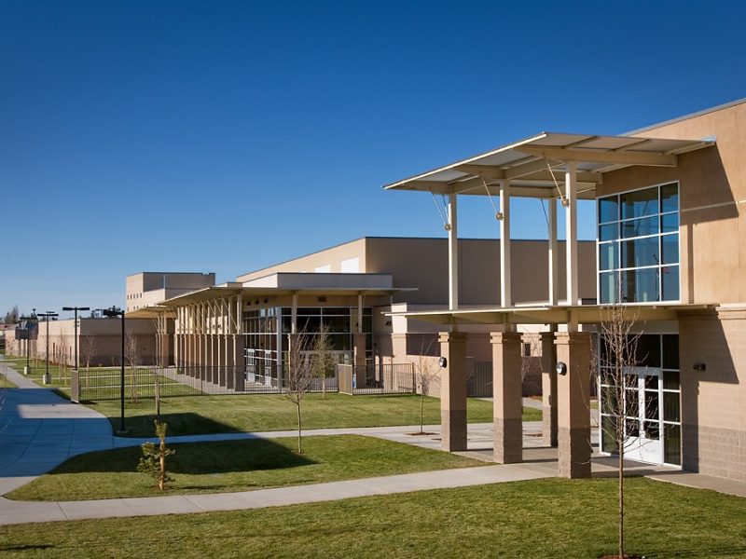
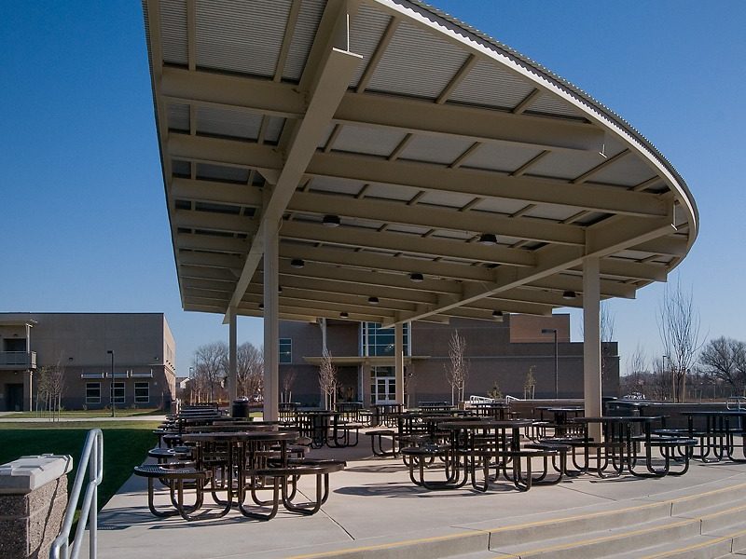
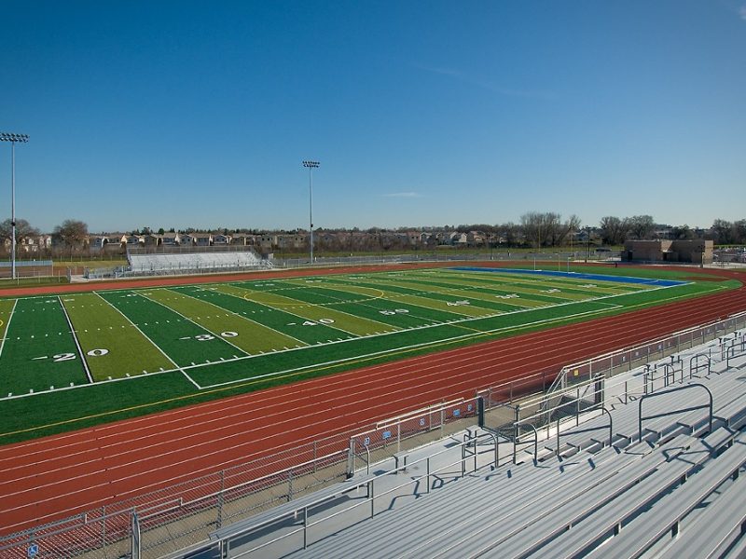
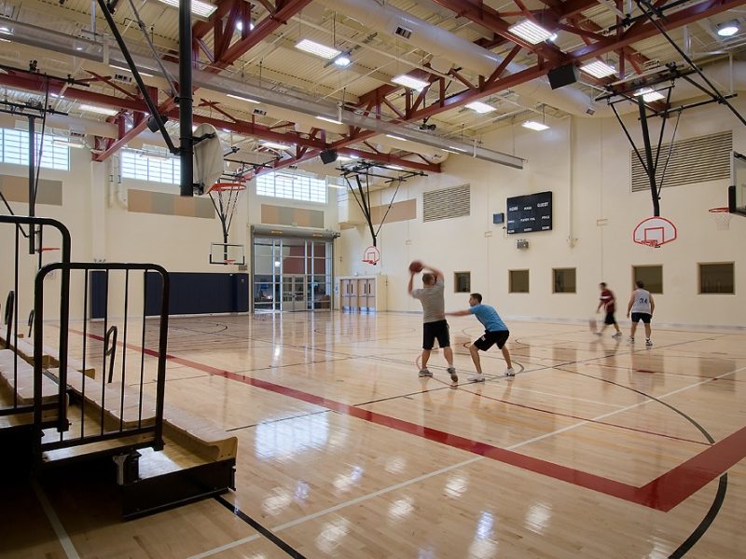
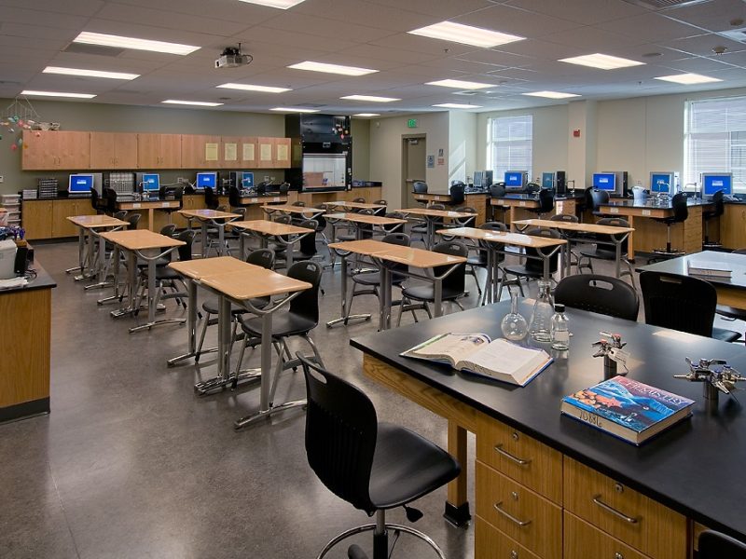
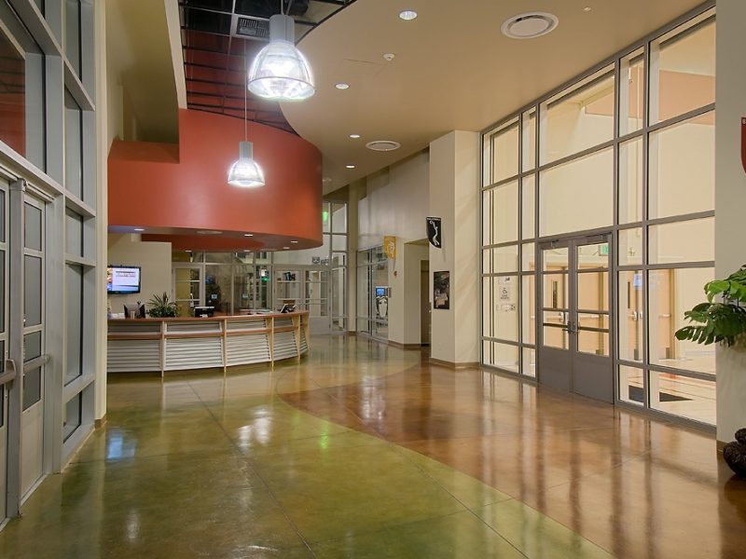
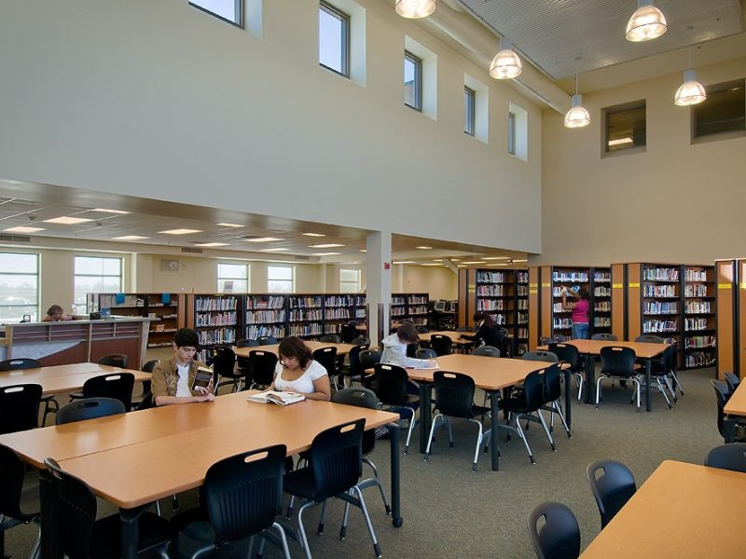

 Audio Visual
Audio Visual Electrical
Electrical Fire Alarm
Fire Alarm Security
Security Telecommunications
Telecommunications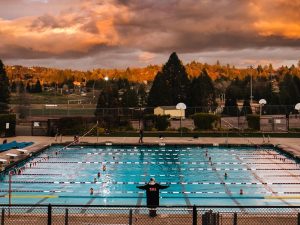 Bear River High School Aquatics Center
Bear River High School Aquatics Center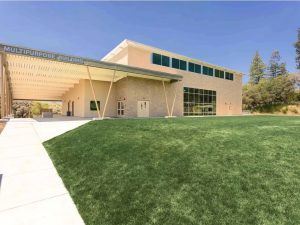 Bowman Charter School Multipurpose Building
Bowman Charter School Multipurpose Building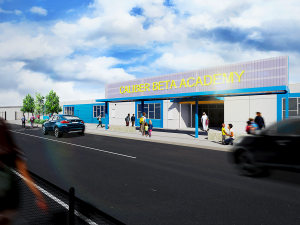 Caliber Charter School
Caliber Charter School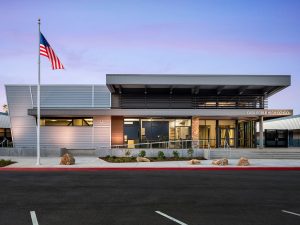 Casa Roble High School Student Union and Administrative Building
Casa Roble High School Student Union and Administrative Building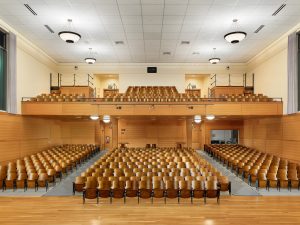 Elmhurst United Middle School Auditorium Modernization
Elmhurst United Middle School Auditorium Modernization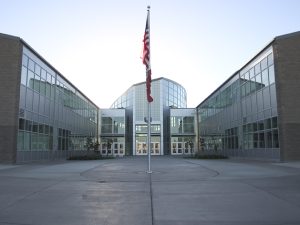 Inderkum High School
Inderkum High School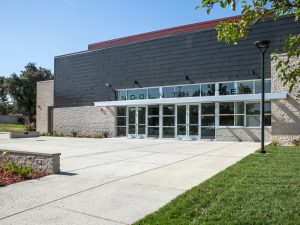 Lincoln High School Performing Arts Center
Lincoln High School Performing Arts Center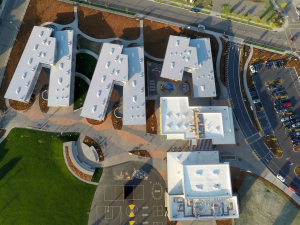 Natomas Star Academy
Natomas Star Academy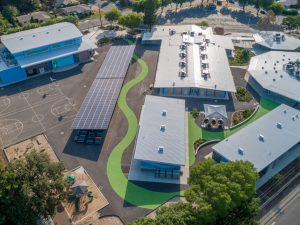 Neil Dow Elementary School Modernization
Neil Dow Elementary School Modernization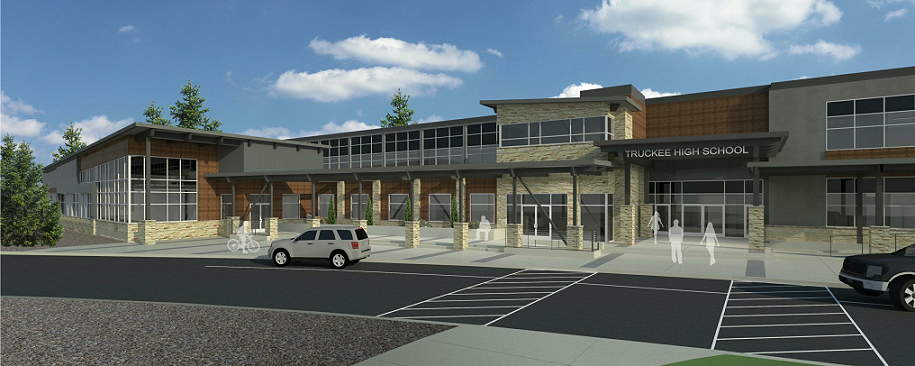 Truckee High School Modernization
Truckee High School Modernization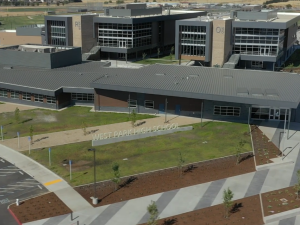 Westpark High School Phase 1
Westpark High School Phase 1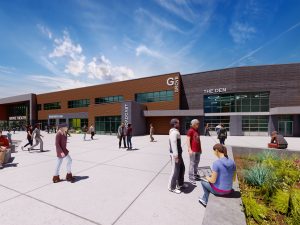 Westpark High School Phase 2
Westpark High School Phase 2