Pinterest Tenant Improvements
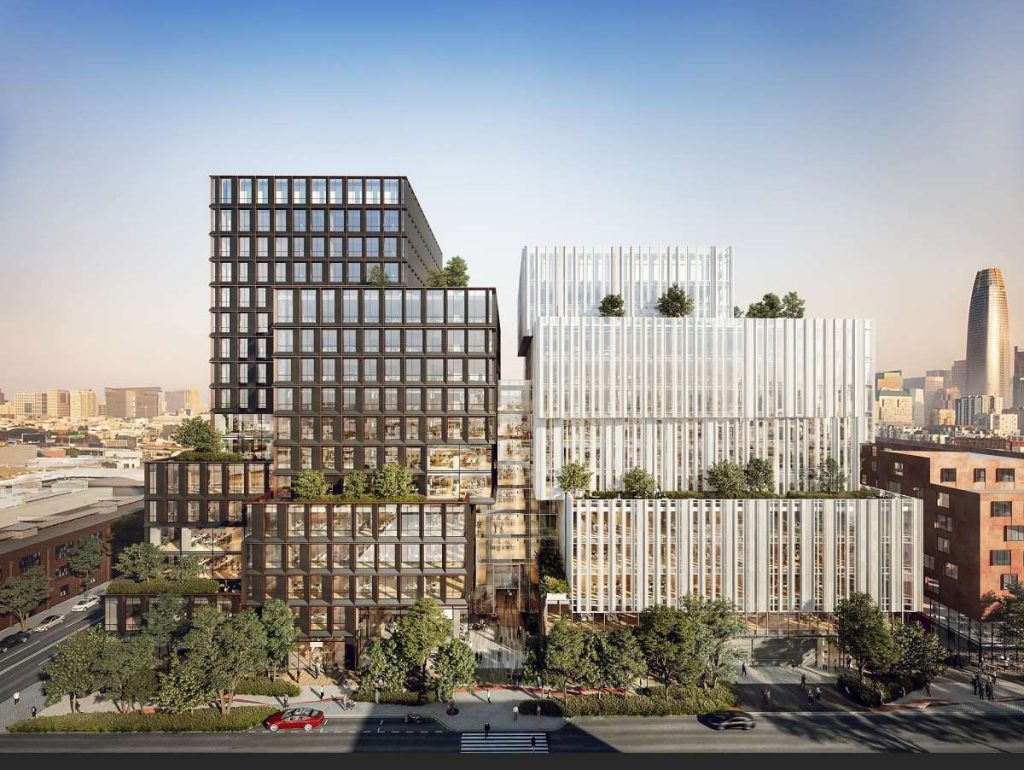
The Pinterest Tenant Improvements project included the build-out of 128,747 square feet of office space within a new core and shell building including a commercial kitchen, lobby, lounges, lab, servery, open and private office space and conference rooms.


 Electrical
Electrical Fire Alarm
Fire Alarm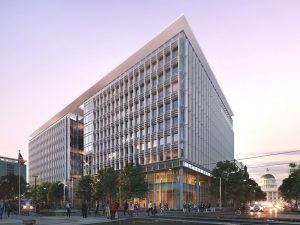 10th & O Street Office Building
10th & O Street Office Building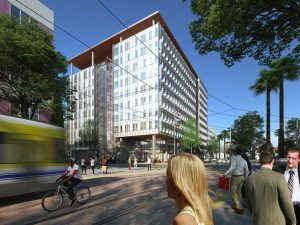 1215 O Street
1215 O Street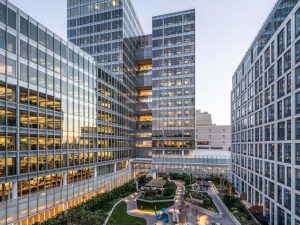 49 South Van Ness Tenant Improvements
49 South Van Ness Tenant Improvements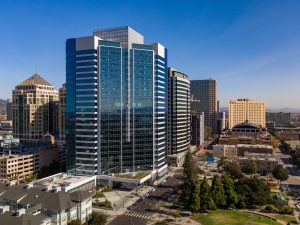 601 Oakland City Center
601 Oakland City Center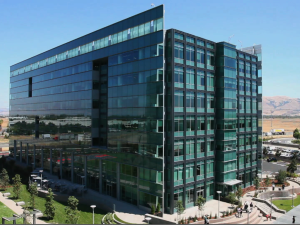 Brocade Office Campus
Brocade Office Campus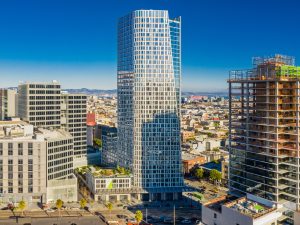 Fifteen Fifty Mission Street
Fifteen Fifty Mission Street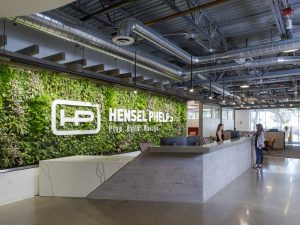 Hensel Phelps San Jose Office Tenant Improvements
Hensel Phelps San Jose Office Tenant Improvements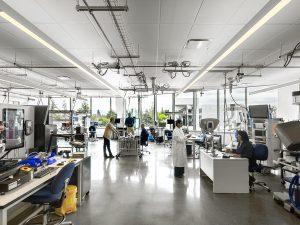 Intuitive Surgical
Intuitive Surgical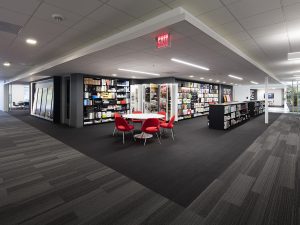 MBH Architects Office
MBH Architects Office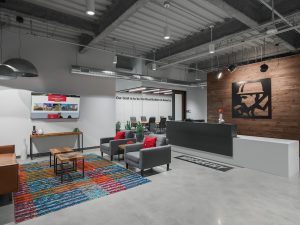 McCarthy Office Tenant Improvements
McCarthy Office Tenant Improvements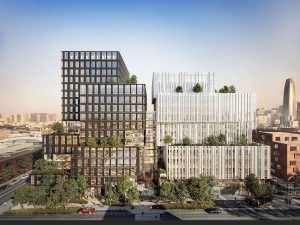 Pinterest Tenant Improvements
Pinterest Tenant Improvements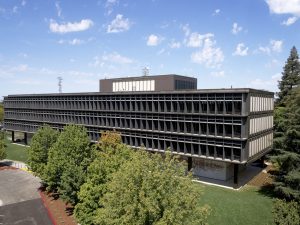 SMUD Headquarters Renovation
SMUD Headquarters Renovation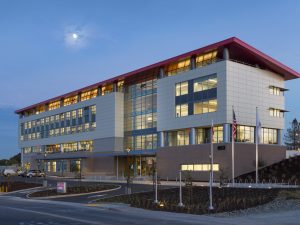 Stanford Linear Accelerator Center (SLAC) Support Building
Stanford Linear Accelerator Center (SLAC) Support Building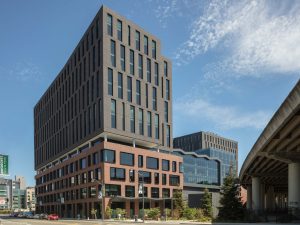 The Exchange on 16th
The Exchange on 16th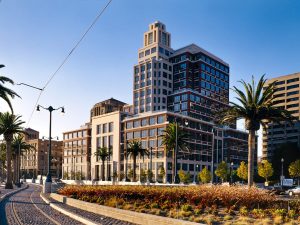 The GAP Headquarters Building
The GAP Headquarters Building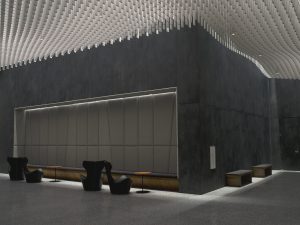 The Key at 12th
The Key at 12th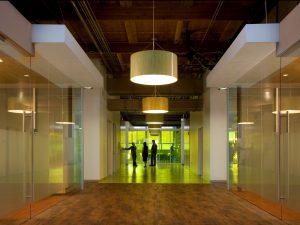 UCSF 654 Minnesota
UCSF 654 Minnesota