Moscone West Exhibition Hall
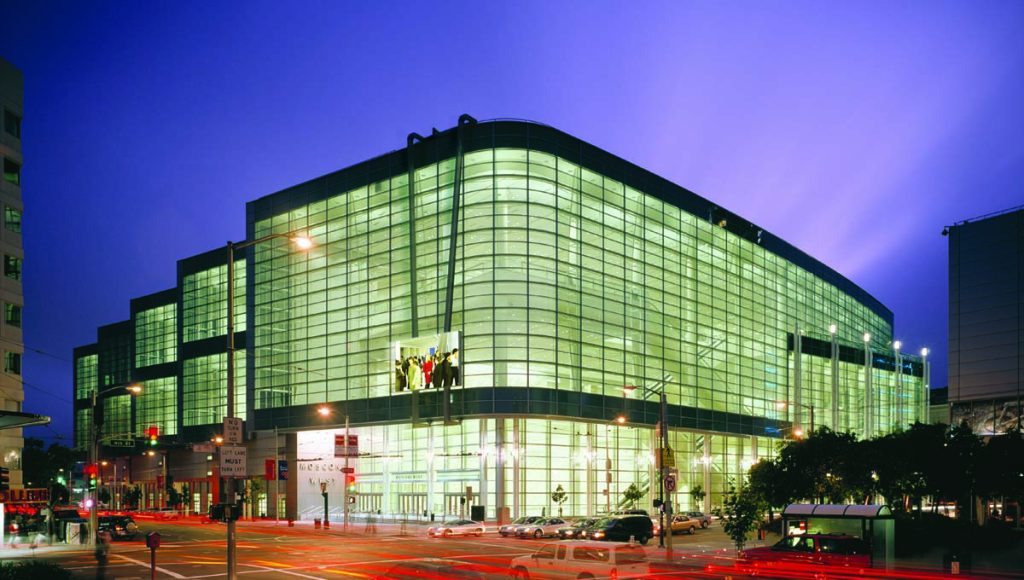
Moscone West Exhibition Hall, completed in 2003 and encompassing 700,000 square feet of space, is an expansion of the convention center facility that was originally competed in 1981 and added to in 1991. Designed by Gensler Architects, this new 3 story, above ground addition is built across the street from the original Moscone Center and expanded the facility’s overall conference and trade show capacity by 45%. Moscone West provides incredible flexibility for meeting and exhibit hall spaces with floor to ceiling glass, daylighting, and more than 5,000 linear feet of moveable wall panels allowing for multiple events to be hosted simultaneously.

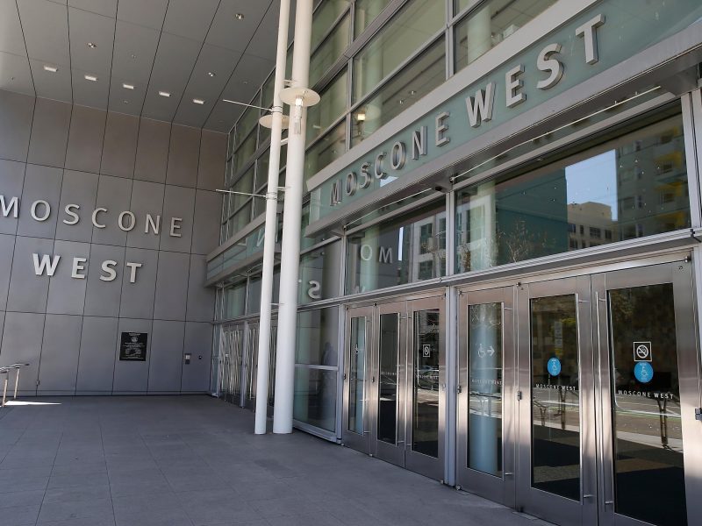
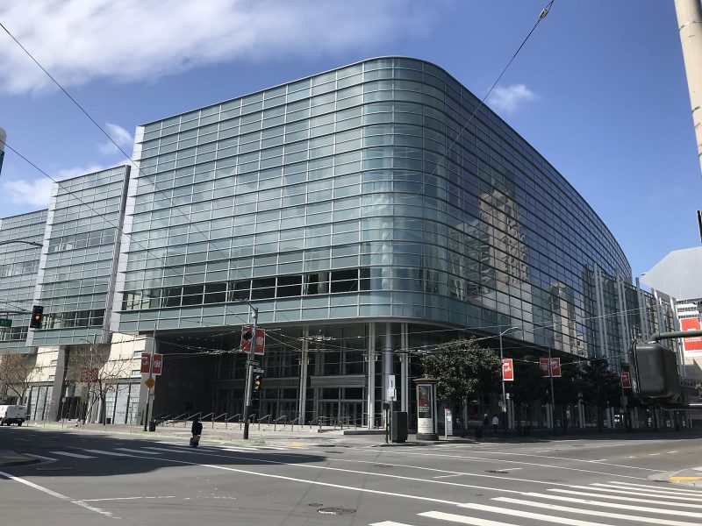
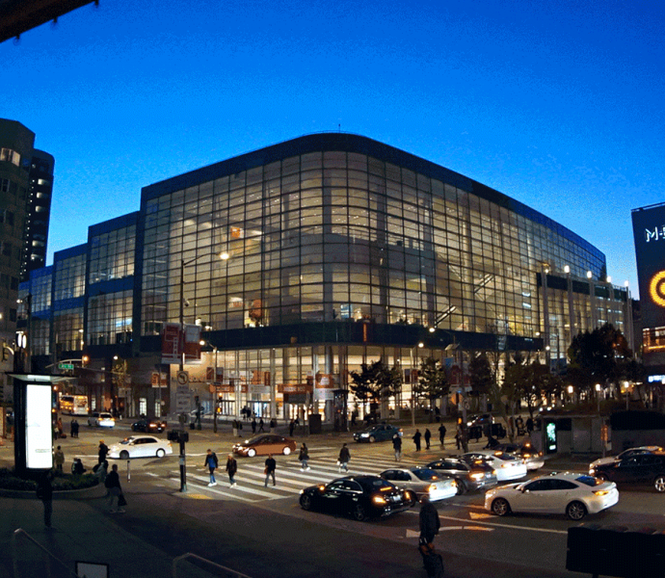
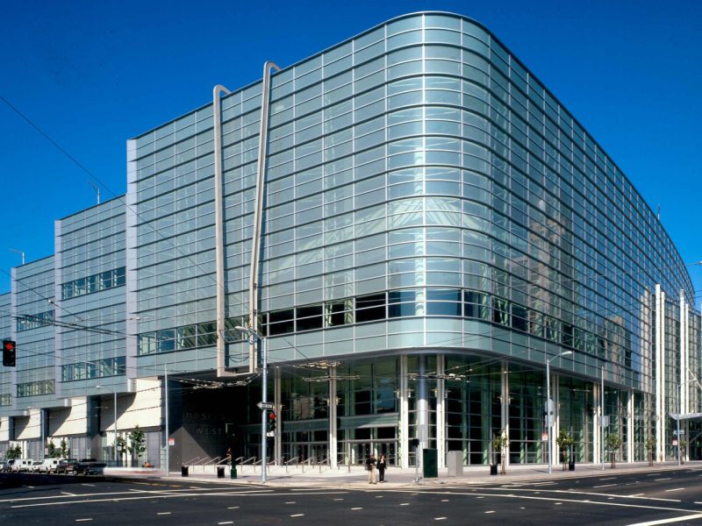
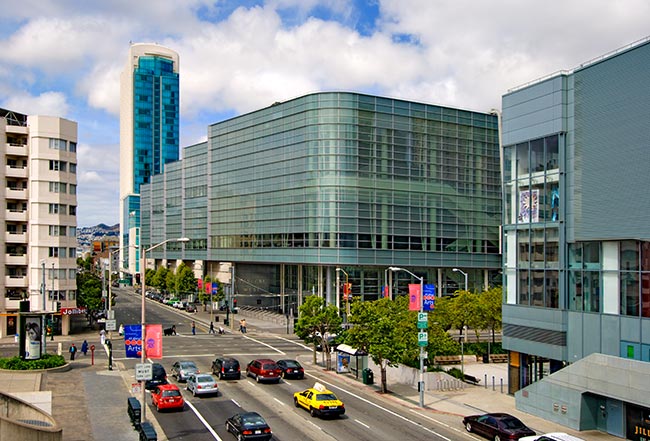
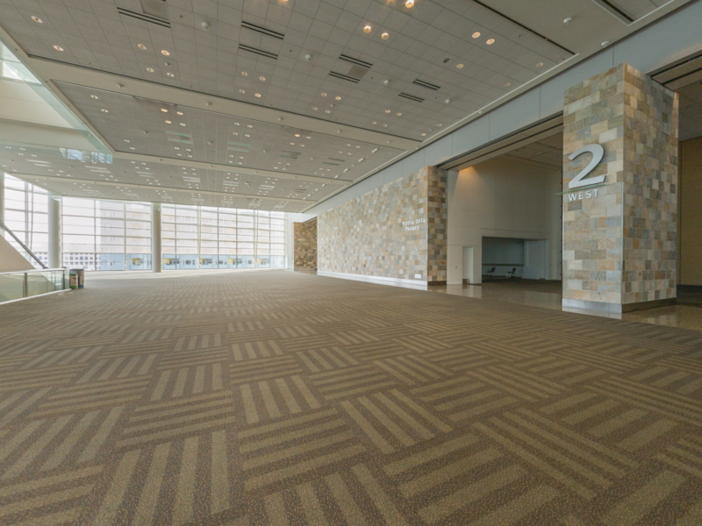
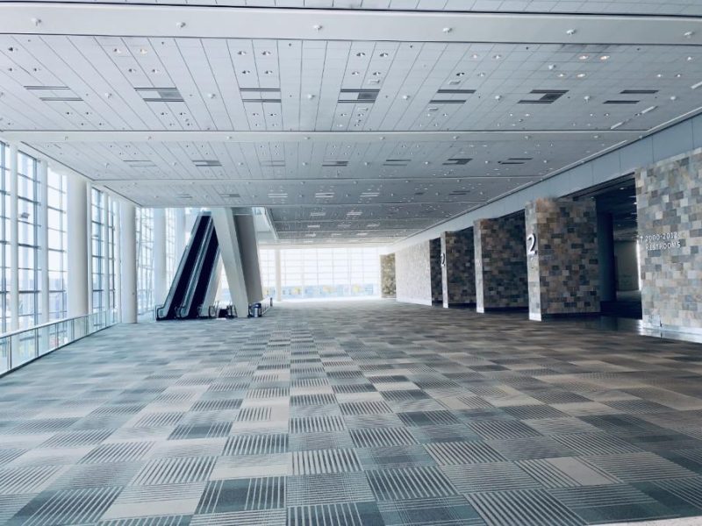
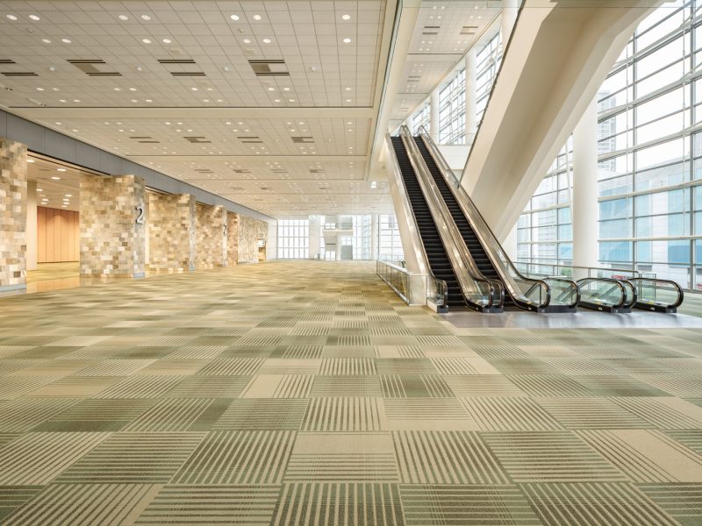
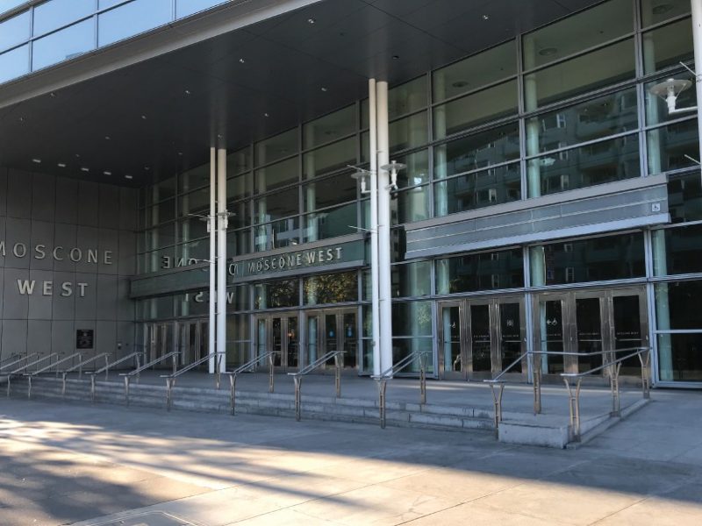
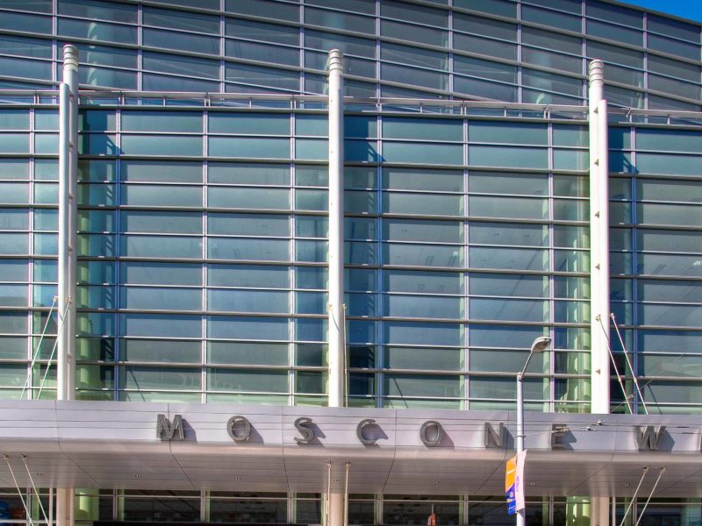

 Architectural Lighting
Architectural Lighting Electrical
Electrical Fire Alarm
Fire Alarm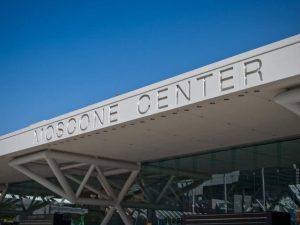 Moscone Convention Center
Moscone Convention Center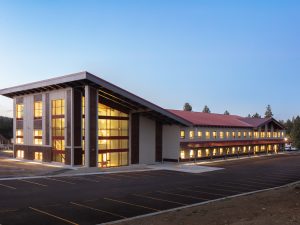 Mono County Civic Center
Mono County Civic Center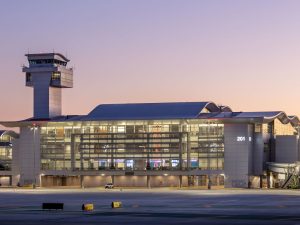 Los Angeles International Airport West Gates at Tom Bradley International Terminal
Los Angeles International Airport West Gates at Tom Bradley International Terminal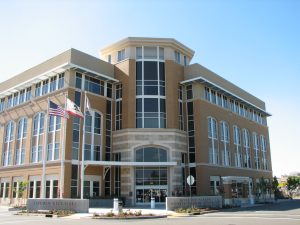 Lincoln City Hall
Lincoln City Hall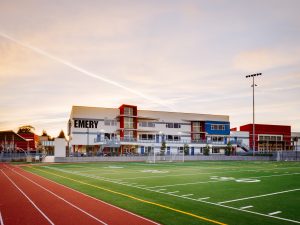 Emeryville Center of Community Life
Emeryville Center of Community Life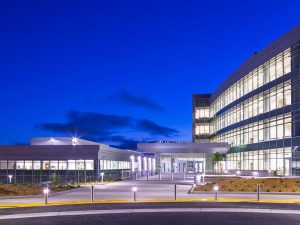 East County Hall of Justice
East County Hall of Justice