Intuitive Surgical
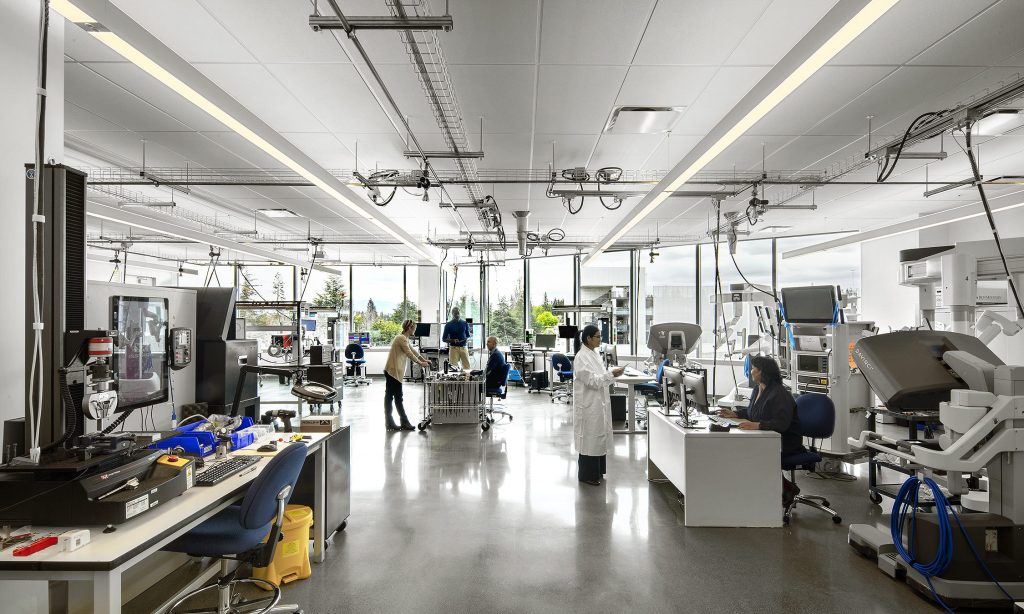
This project consists of the development of a new campus for Intuitive Surgical consisting of a three-story 350,000 square foot building with 396,000 square feet of below grade parking on two levels, a three-story 929,000 square foot building, a five-story 558,000 parking structure and a central heating and cooling plant.

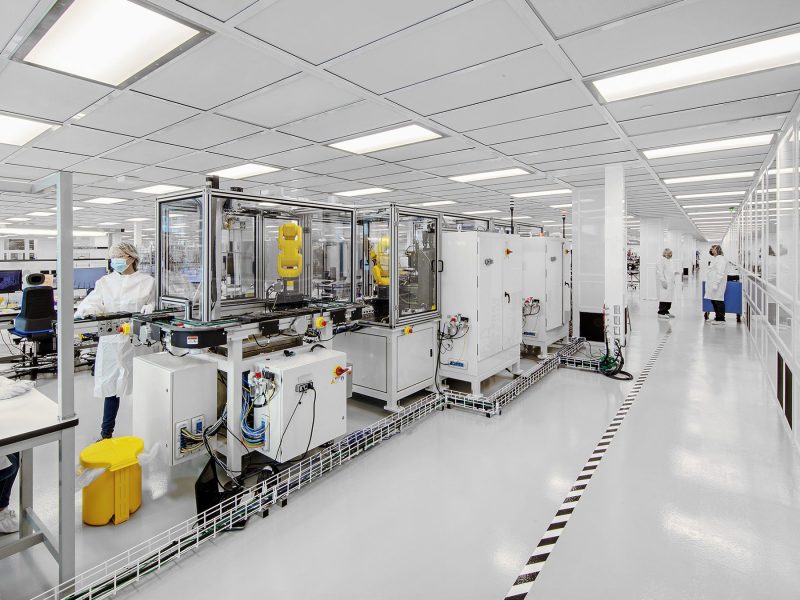

 Electrical
Electrical Fire Alarm
Fire Alarm Nurse Call
Nurse Call Security
Security Telecommunications
Telecommunications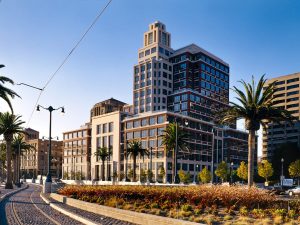 The GAP Headquarters Building
The GAP Headquarters Building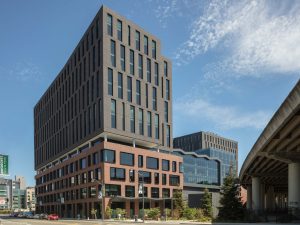 The Exchange on 16th
The Exchange on 16th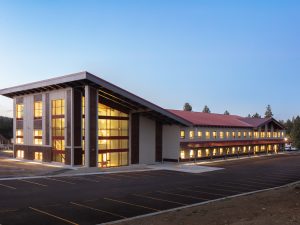 Mono County Civic Center
Mono County Civic Center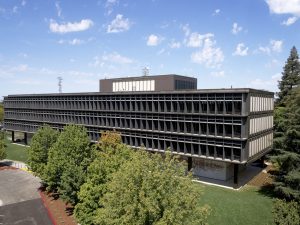 SMUD Headquarters Renovation
SMUD Headquarters Renovation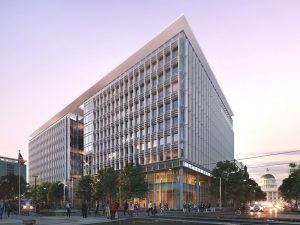 10th & O Street Office Building
10th & O Street Office Building Hensel Phelps San Jose Office Tenant Improvements
Hensel Phelps San Jose Office Tenant Improvements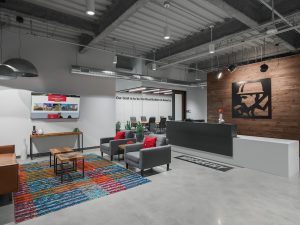 McCarthy Office Tenant Improvements
McCarthy Office Tenant Improvements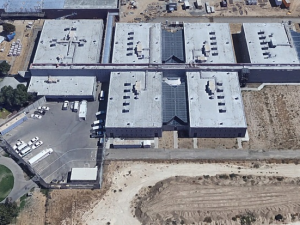 Stanislaus County Public Safety Center Expansion
Stanislaus County Public Safety Center Expansion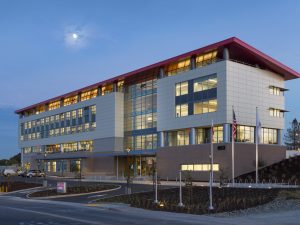 Stanford Linear Accelerator Center (SLAC) Support Building
Stanford Linear Accelerator Center (SLAC) Support Building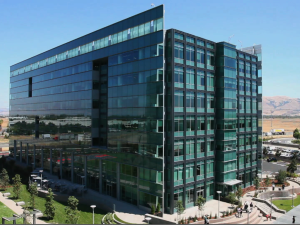 Brocade Office Campus
Brocade Office Campus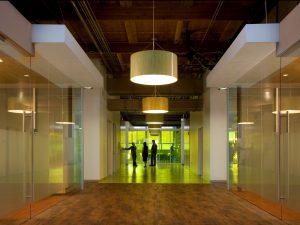 UCSF 654 Minnesota
UCSF 654 Minnesota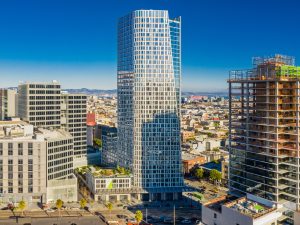 Fifteen Fifty Mission Street
Fifteen Fifty Mission Street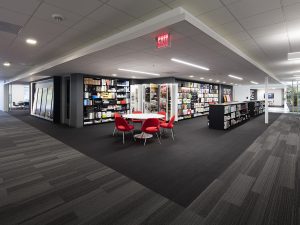 MBH Architects Office
MBH Architects Office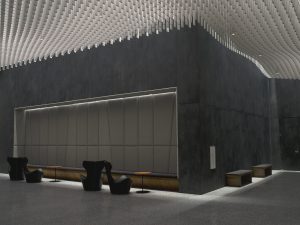 The Key at 12th
The Key at 12th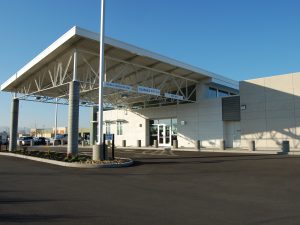 Tracy Department of Motor Vehicles Field Office
Tracy Department of Motor Vehicles Field Office