Emeryville Center of Community Life
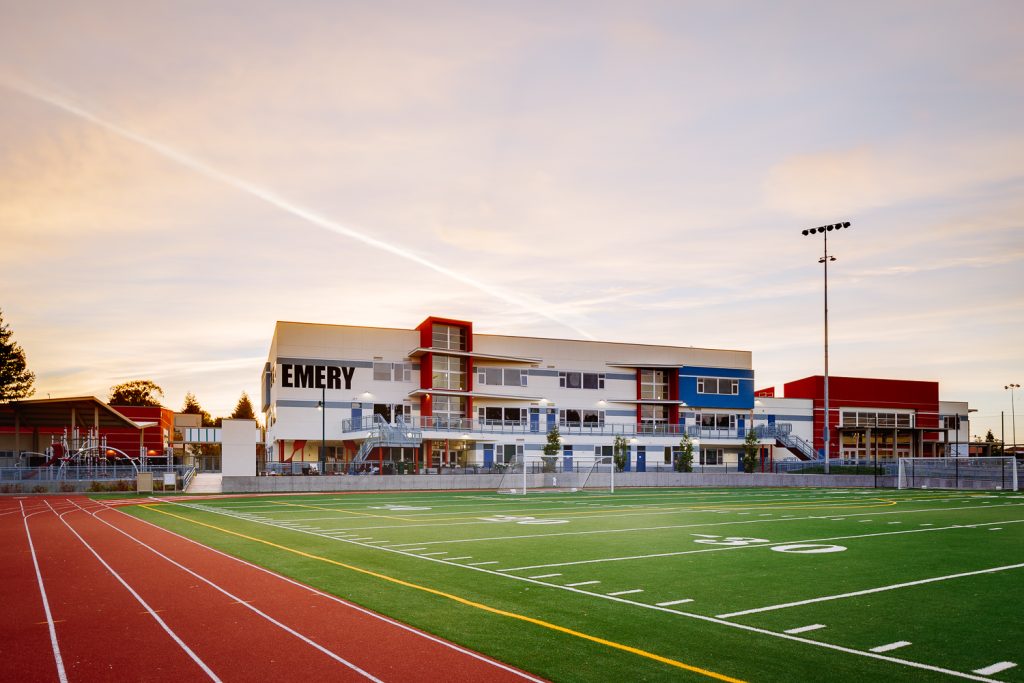
The project consisted of the construction of a 130,000 square foot, six-building campus that comprises the Emeryville Center of Community Life. On-site facilities include two multi-use buildings supporting daycare, catering kitchen, cafeteria, music room, K-8 classrooms, and science labs; an administration and health center building; a high school classroom building supporting science and art programs and also including a library and café and an expanded gymnasium and pool complex. Additionally, there is 327,000 square feet of outdoor spaces including multi-use lighted sports fields, playgrounds, and a public courtyard.

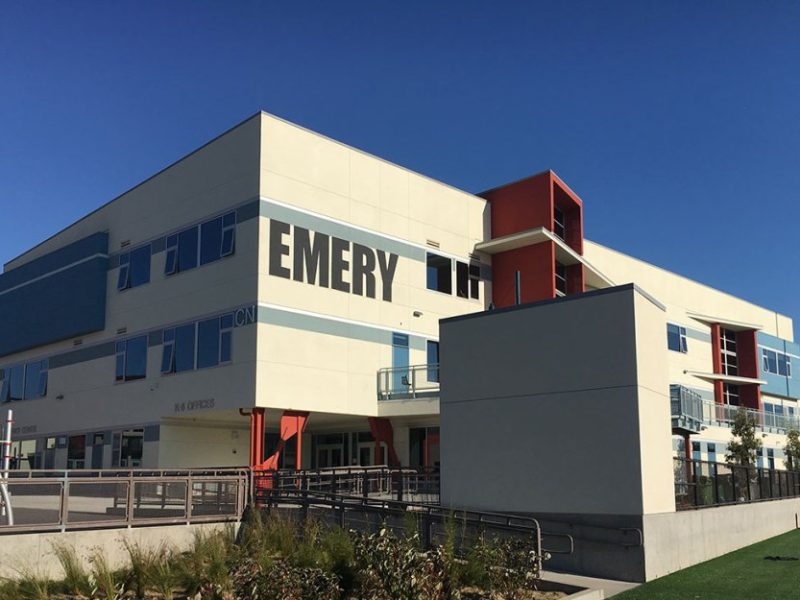
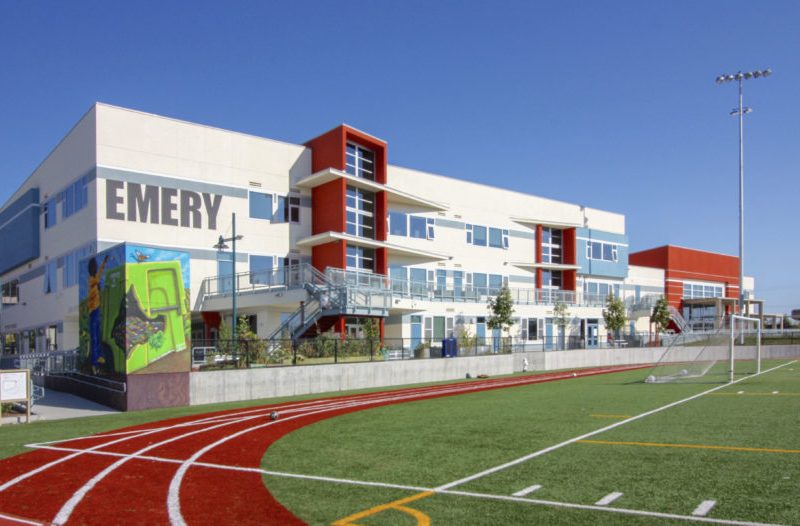
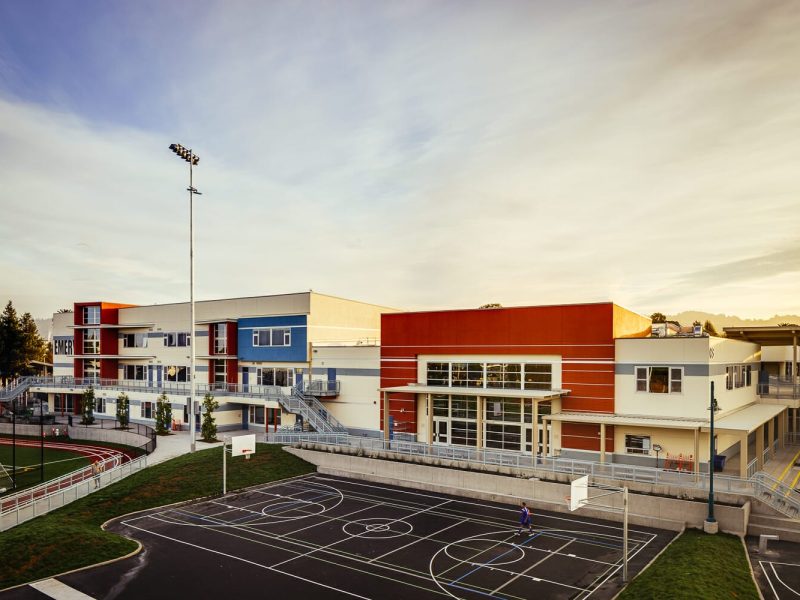
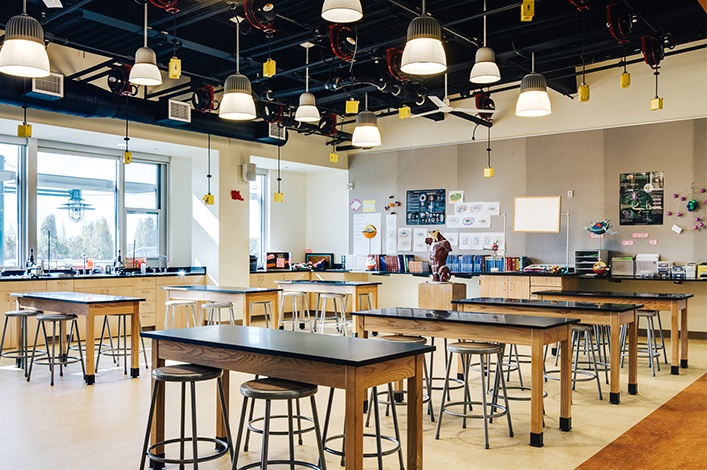
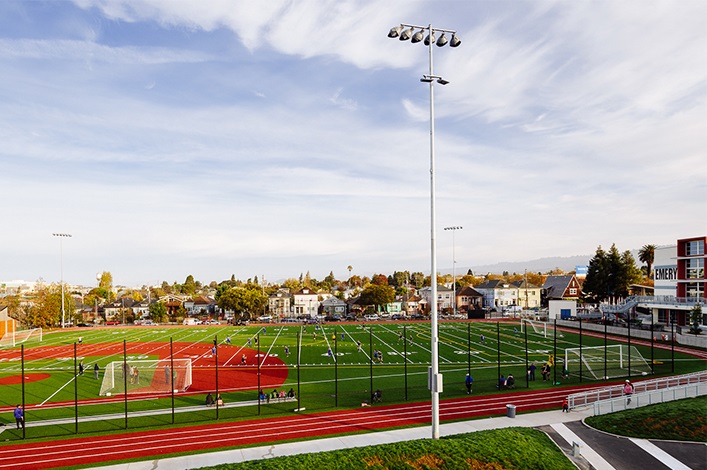
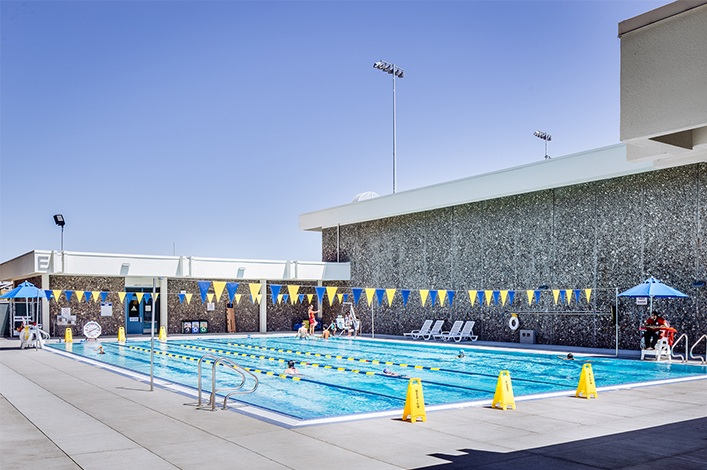
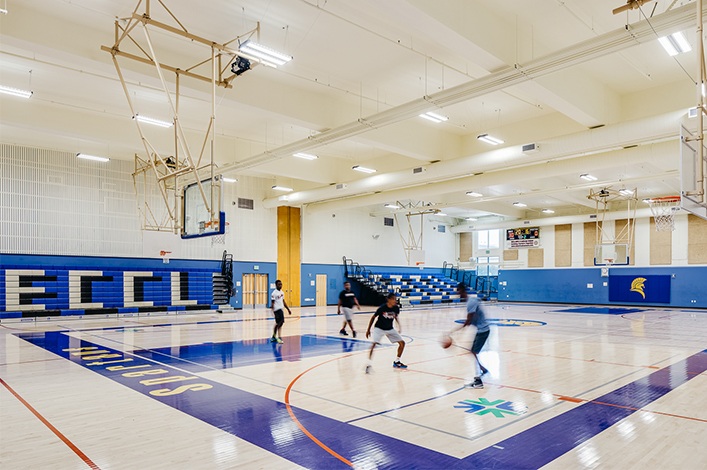

 Electrical
Electrical Fire Alarm
Fire Alarm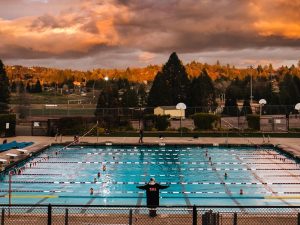 Bear River High School Aquatics Center
Bear River High School Aquatics Center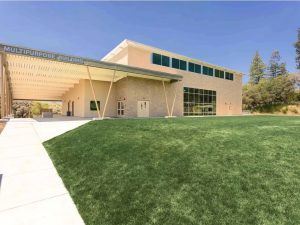 Bowman Charter School Multipurpose Building
Bowman Charter School Multipurpose Building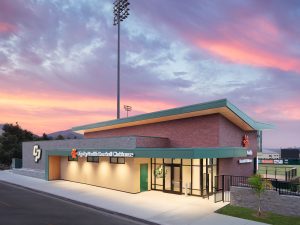 Cal Poly Baseball Clubhouse
Cal Poly Baseball Clubhouse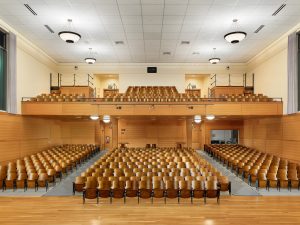 Elmhurst United Middle School Auditorium Modernization
Elmhurst United Middle School Auditorium Modernization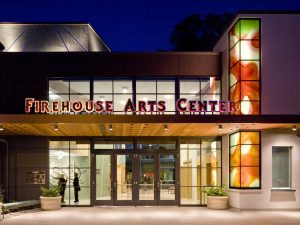 Firehouse Arts Center
Firehouse Arts Center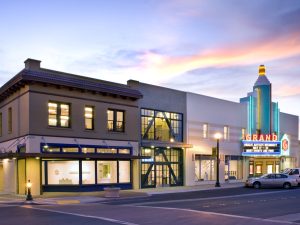 Grand Theater Center for the Arts
Grand Theater Center for the Arts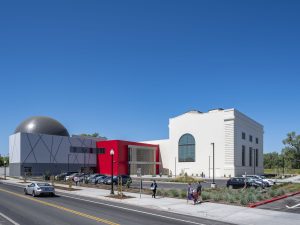 Museum of Science and Curiosity
Museum of Science and Curiosity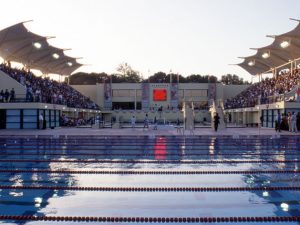 Stanford University Aquatics Complex Expansion
Stanford University Aquatics Complex Expansion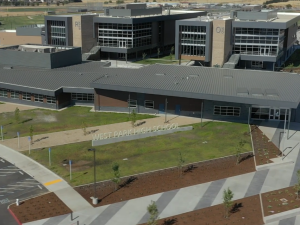 Westpark High School Phase 1
Westpark High School Phase 1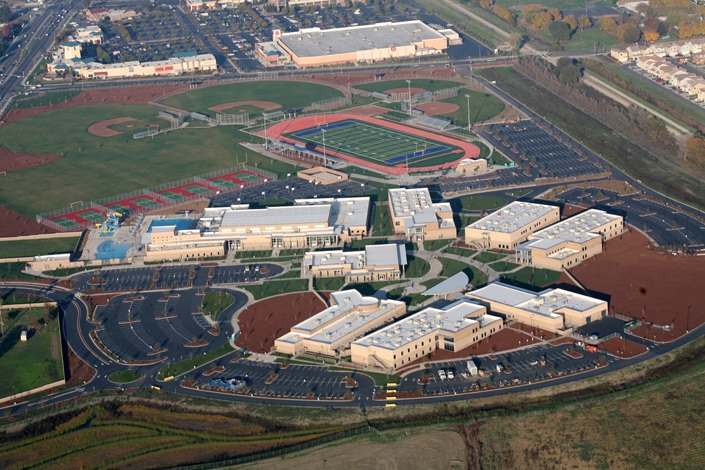 River City High School
River City High School