Elk Grove Animal Shelter
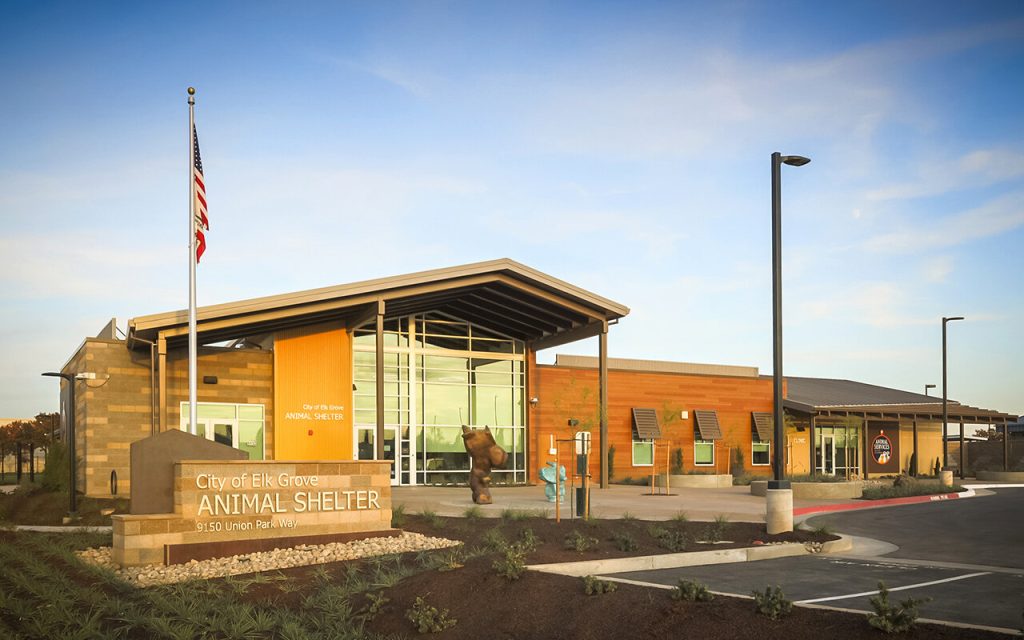
The project consists of the construction of a new 21,000 square foot animal shelter. Interior spaces related to caring for the sheltered animals included intake areas, holding areas, exam rooms, laundry, food preparation, grooming and a surgery room. Interior spaces for the shelter staff included a lobby, multipurpose room, offices, volunteer room and a break room. The design of the site included exterior animals spaces including a walking trail, agility yard and exercise yard.

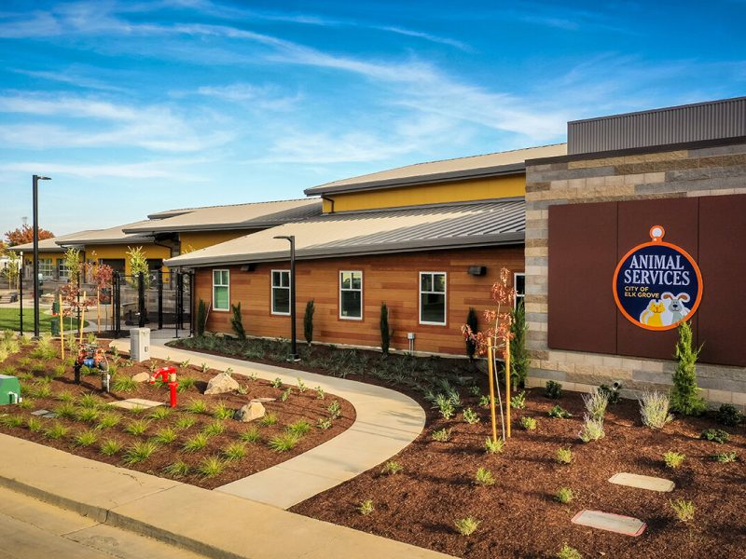
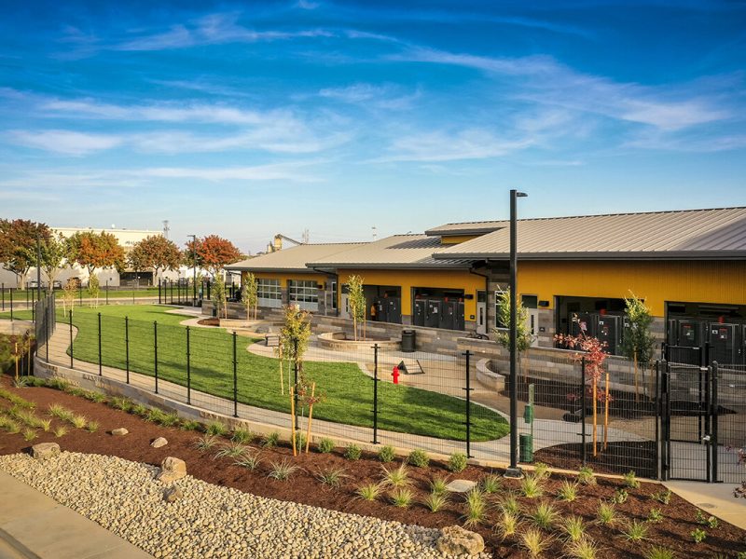
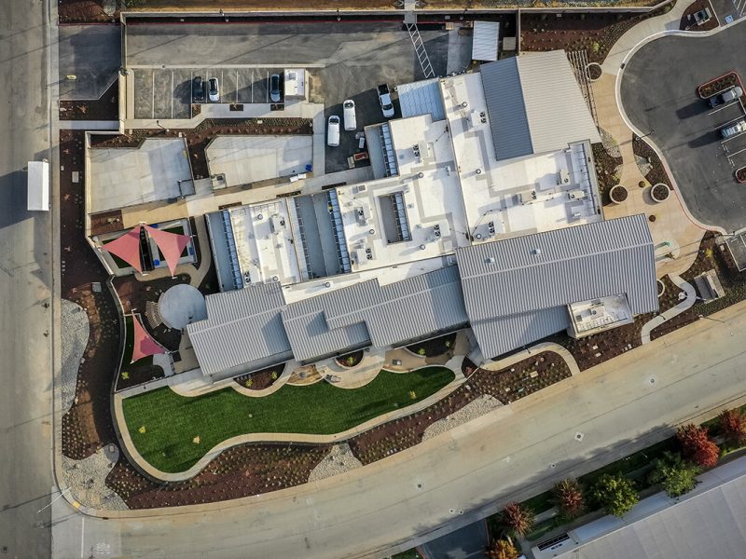
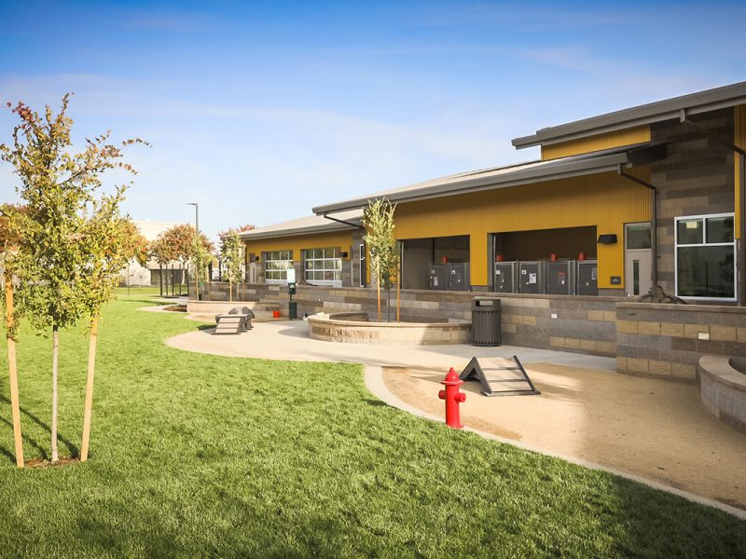
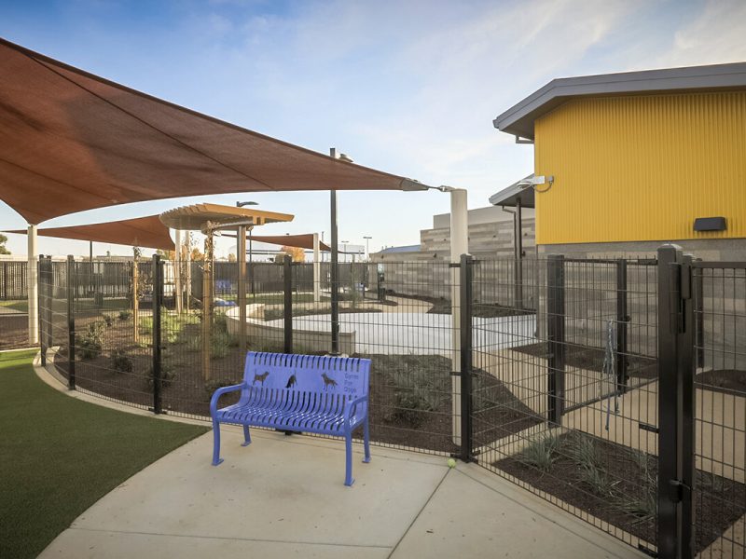
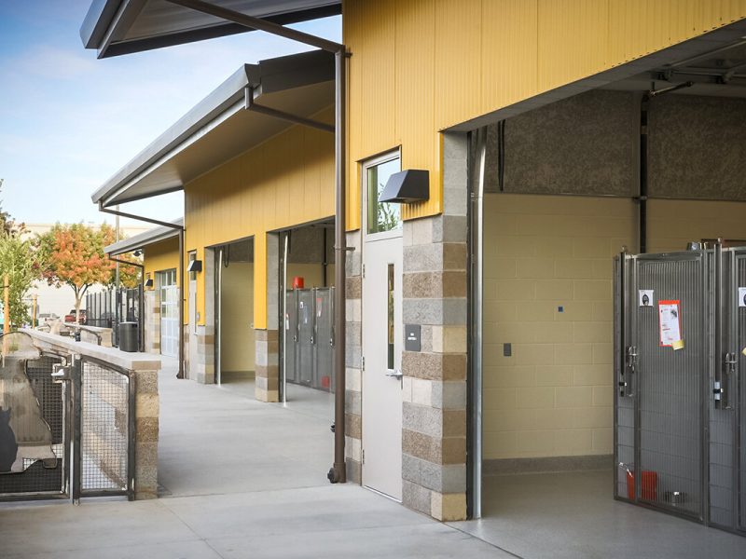
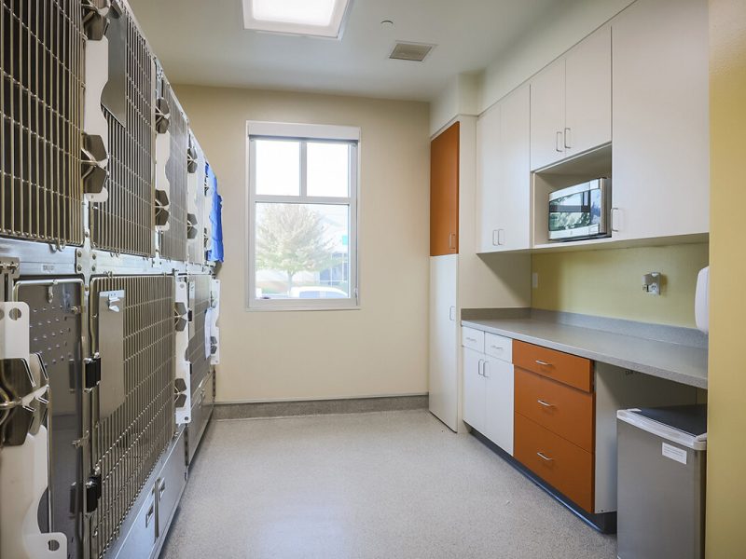
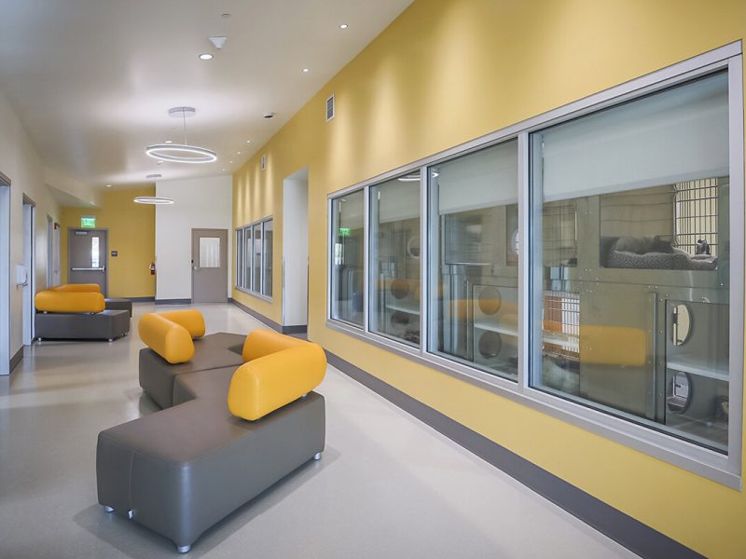
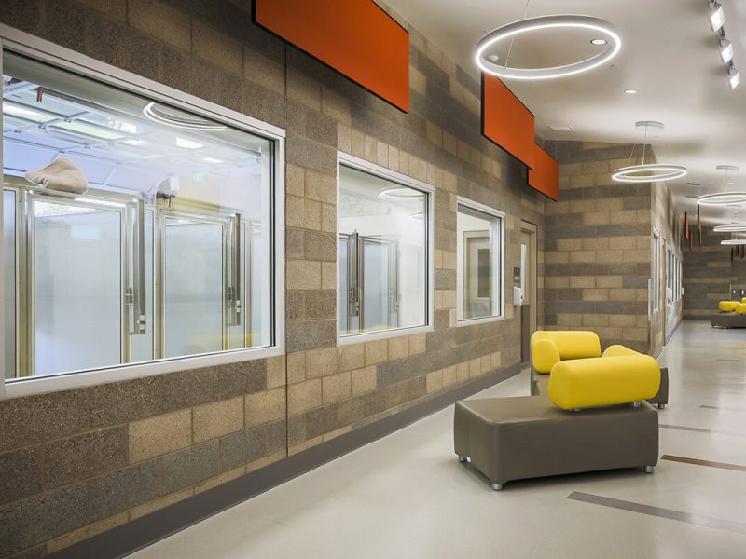

 Audio Visual
Audio Visual Electrical
Electrical Fire Alarm
Fire Alarm Security
Security Telecommunications
Telecommunications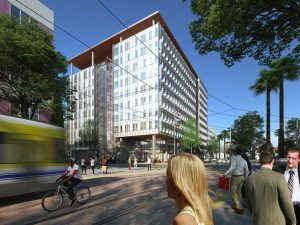 1215 O Street
1215 O Street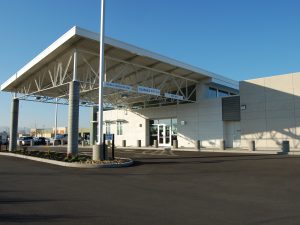 Tracy Department of Motor Vehicles Field Office
Tracy Department of Motor Vehicles Field Office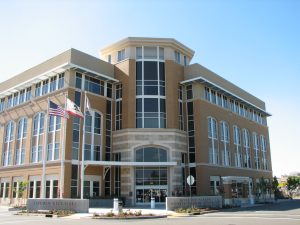 Lincoln City Hall
Lincoln City Hall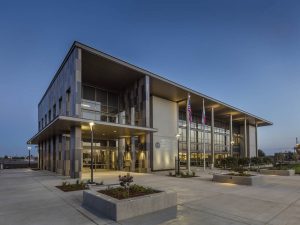 Los Banos Courthouse
Los Banos Courthouse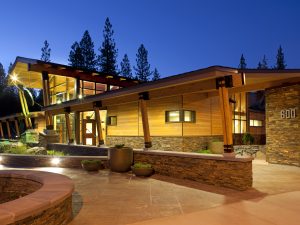 Portola Courthouse
Portola Courthouse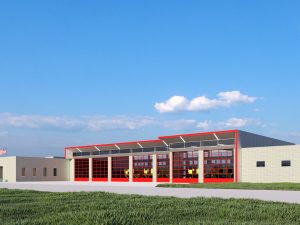 Sacramento International Airport Rescue & Firefighting Facility
Sacramento International Airport Rescue & Firefighting Facility South Placer County Courthouse
South Placer County Courthouse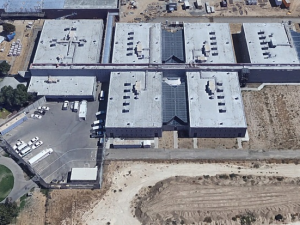 Stanislaus County Public Safety Center Expansion
Stanislaus County Public Safety Center Expansion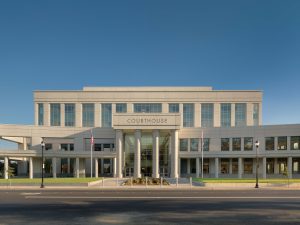 Woodland Courthouse
Woodland Courthouse