Dewitt Nelson Correctional
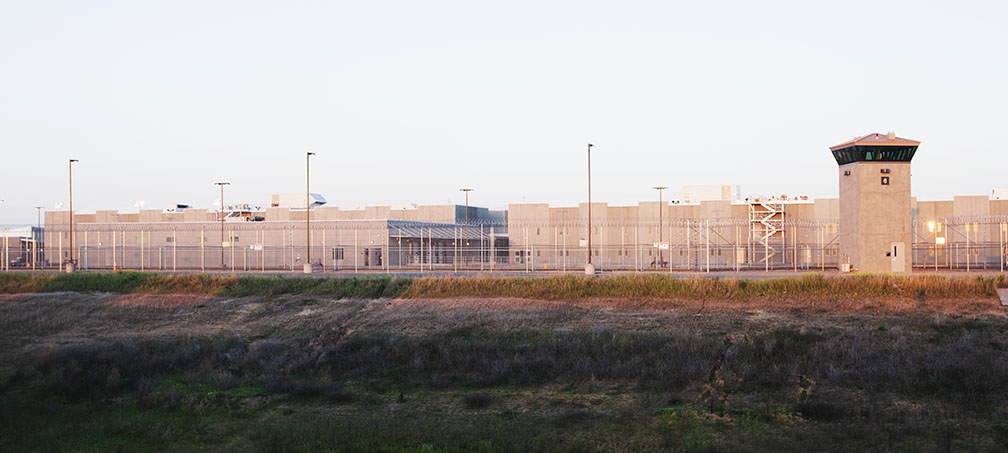
The California Department of Corrections and Rehabilitation (CDCR) Dewitt Nelson Correctional Facility project consisted of new construction, the renovation of existing facilities as well as various site improvements. The facility includes facilities included in this project totaled 280,457 square feet and included Dorm Housing/Dayroom Buildings, Enhanced Outpatient Program Housing/Support, Medical Yard Clinic/Dental Clinic, Mental Health Outpatient Clinic, Mental Health Clinic Office/Work Change and Transfer, Education/Library, Gymnasium, Chapel, Staff Entry Building, Satellite Maintenance/Program Management Facility, Entry Sallyport Tower, Perimeter Guard Tower and Vehicle Sallyport Gate House.

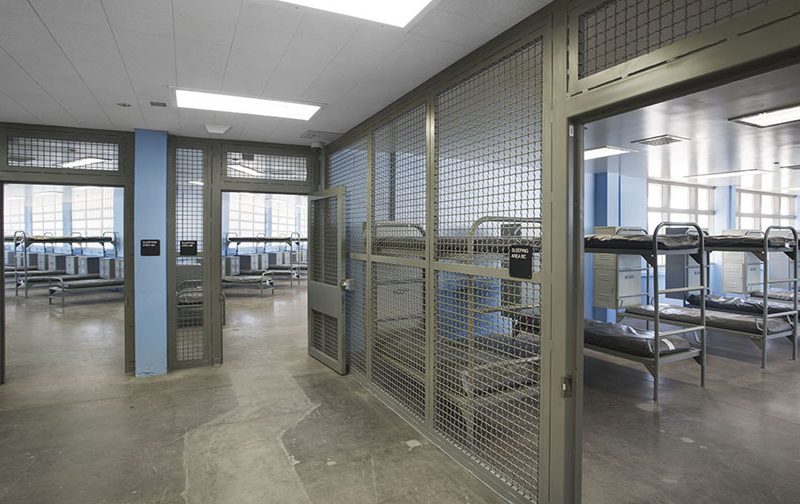
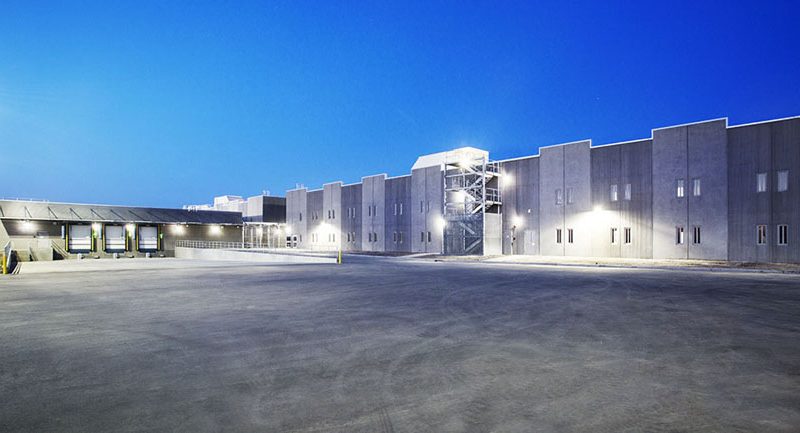
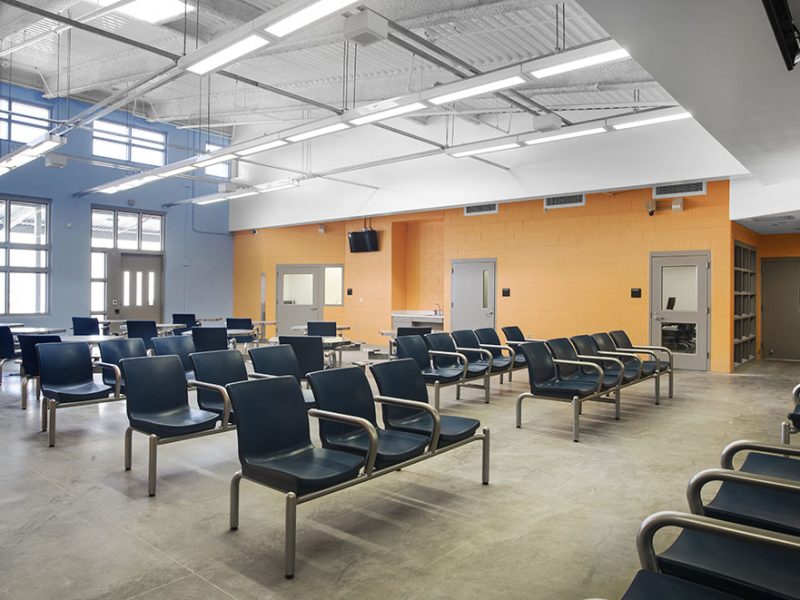
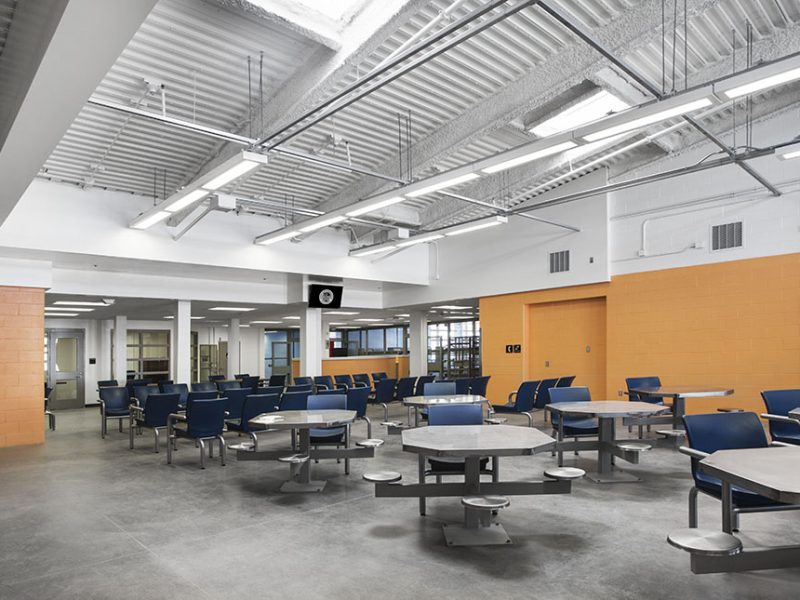
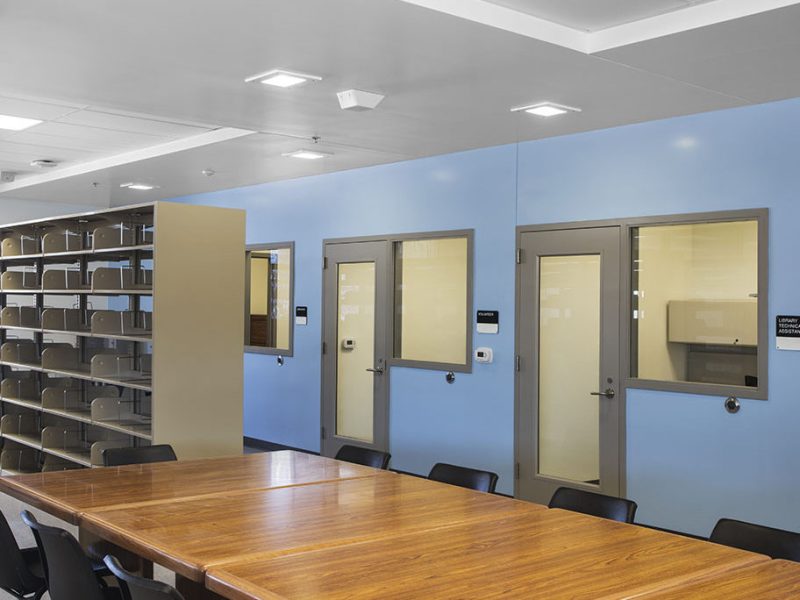
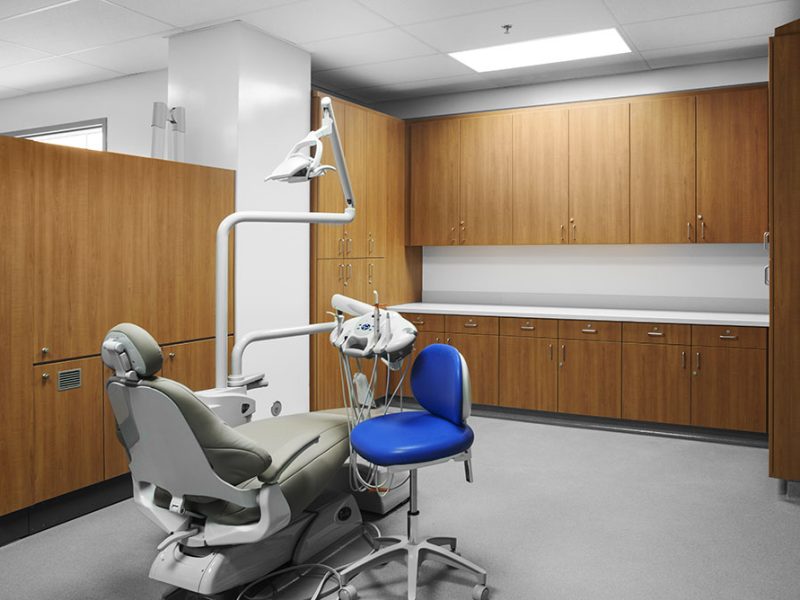
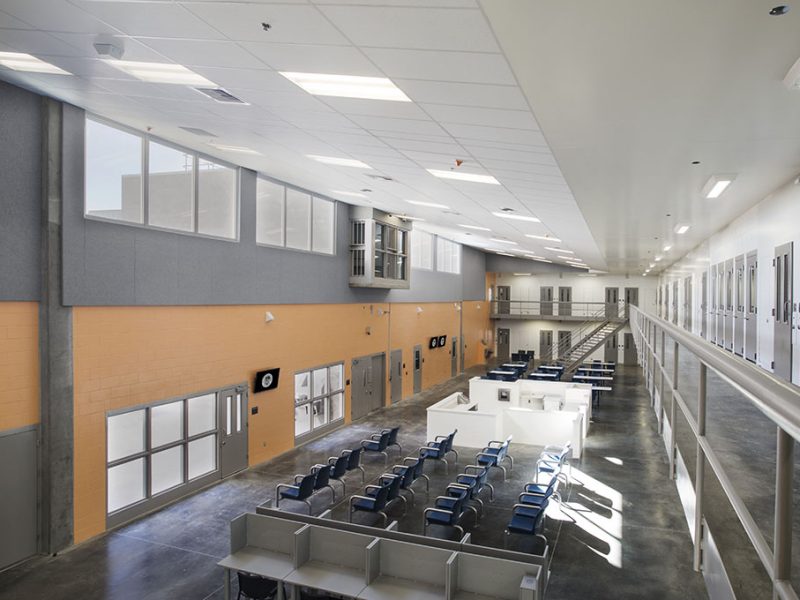
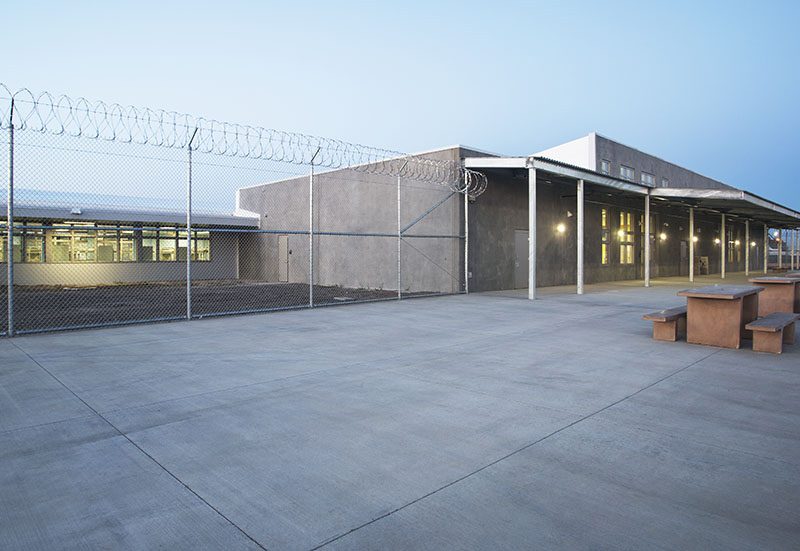

 Electrical
Electrical Fire Alarm
Fire Alarm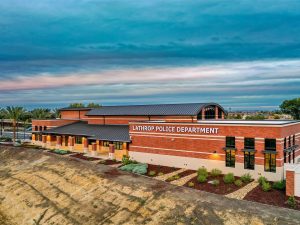 Lathrop Police Department
Lathrop Police Department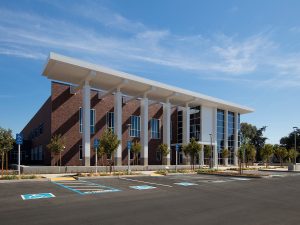 Red Bluff Courthouse
Red Bluff Courthouse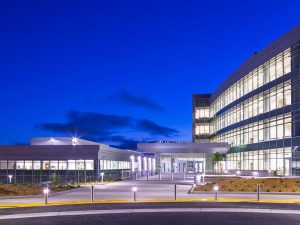 East County Hall of Justice
East County Hall of Justice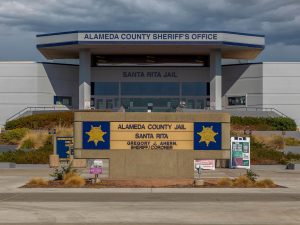 Santa Rita Jail
Santa Rita Jail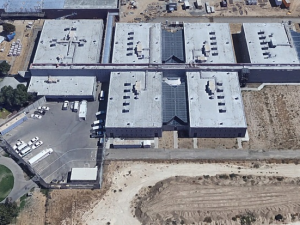 Stanislaus County Public Safety Center Expansion
Stanislaus County Public Safety Center Expansion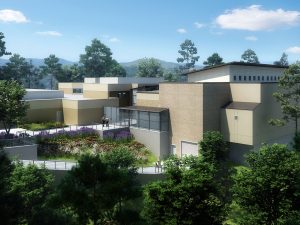 Amador County Jail Expansion
Amador County Jail Expansion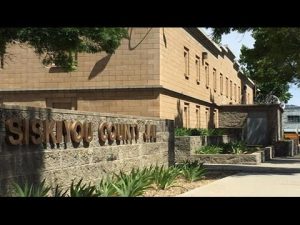 Siskiyou County Jail Expansion
Siskiyou County Jail Expansion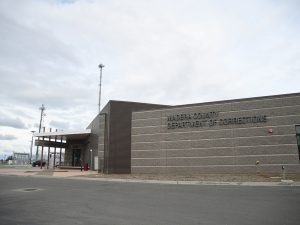 Madera Department of Corrections New Housing Floor
Madera Department of Corrections New Housing Floor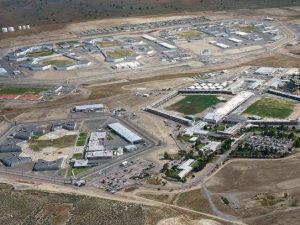 High Desert State Prison Health Care Facility Improvement Program
High Desert State Prison Health Care Facility Improvement Program