California Fox Theater Renovation
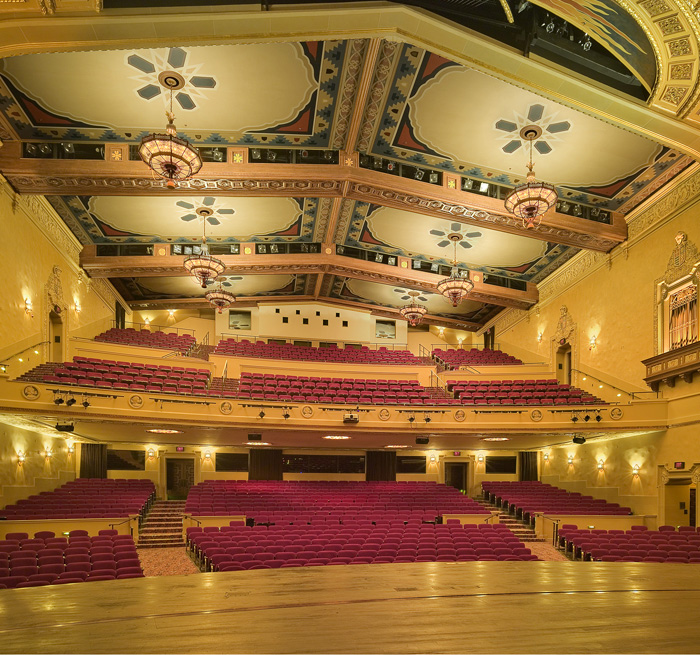
The California Fox Theater Renovation project included the renovation and enlargement of the existing 1927 Fox Theater. For this project, the existing 46,000 square foot stage house and auditorium was completely refurbished. In addition, a 25,000 square foot ‘back-of-house’ building with a small two-story lobby and 18,000 square foot ‘front-of-house’ building, courtyard and service area was added to the facility. The Engineering Enterprise designed the new power and fire alarm systems to feed both the renovated and new areas, including a new utility connection. TEE also provided power to all refurbished historical lighting fixtures and new public area lighting, as well as designing the lighting and control systems for all non-public areas. TEE’s team worked closely with the Architect and Contractor so as not to disturb the existing historical areas when feeding the new fixtures and devices.

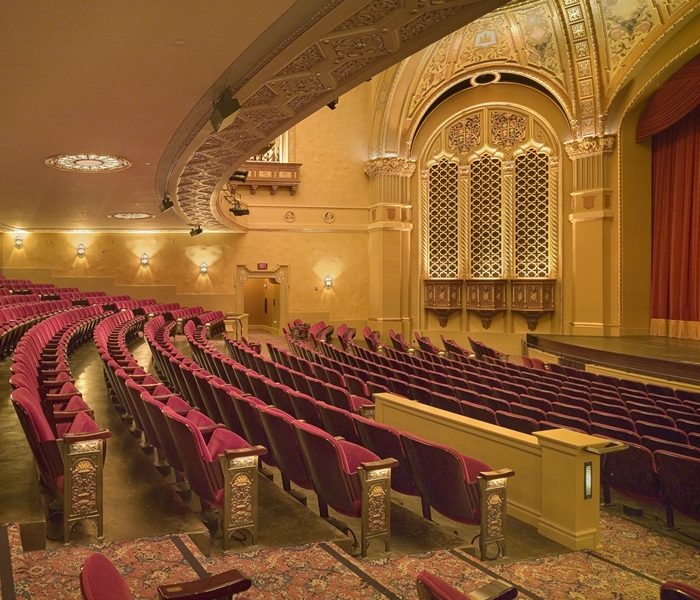
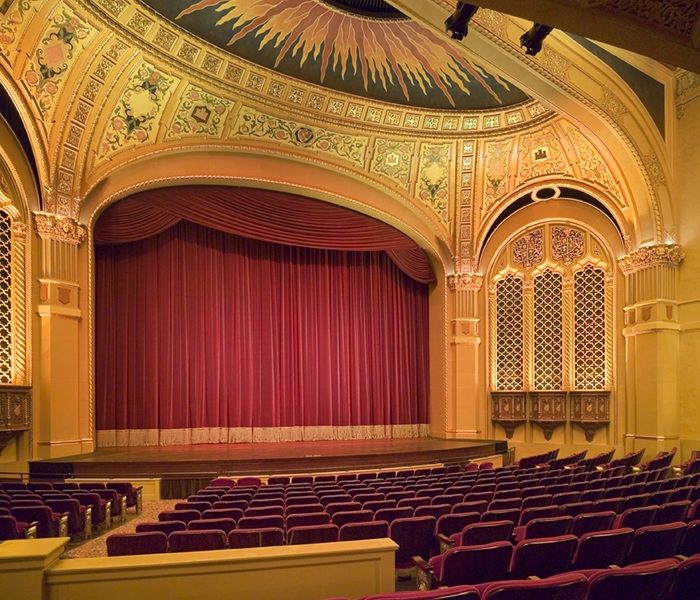
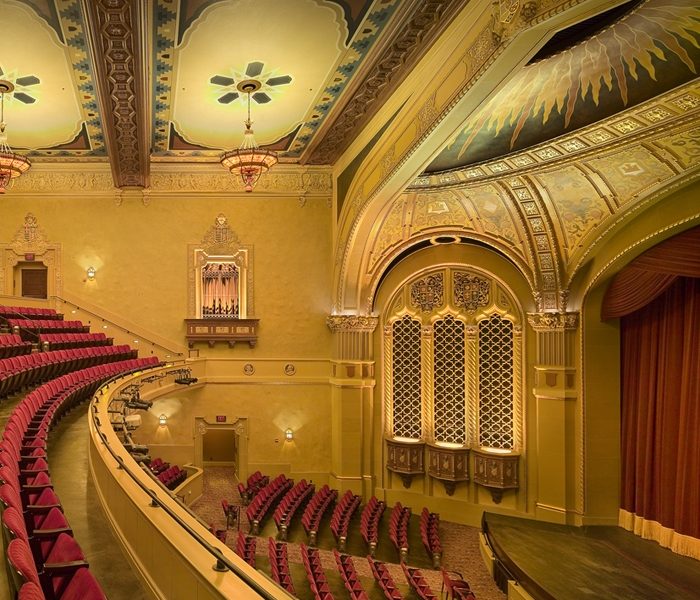
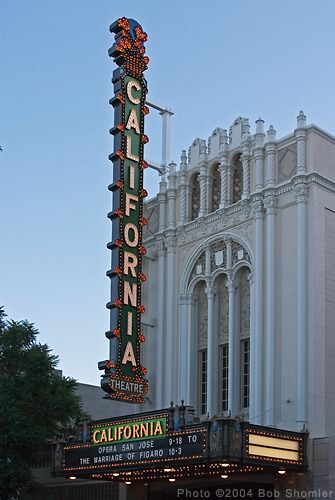
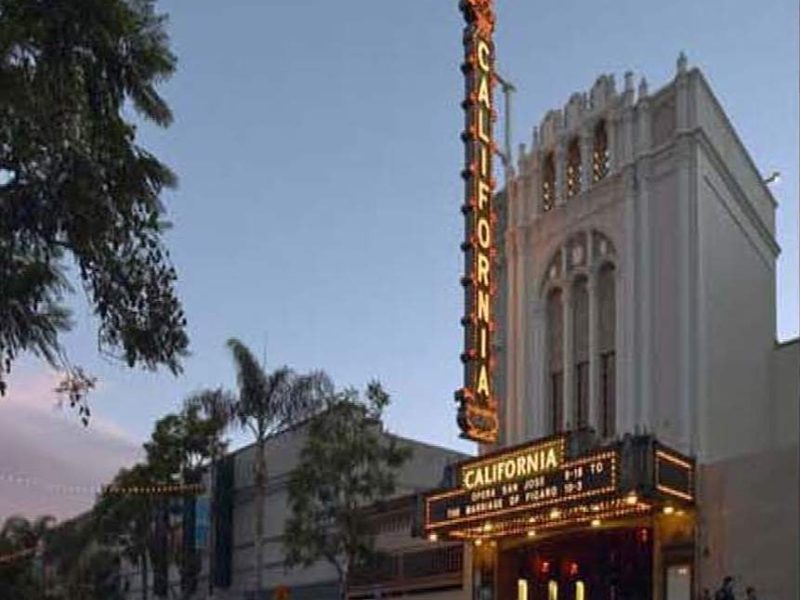
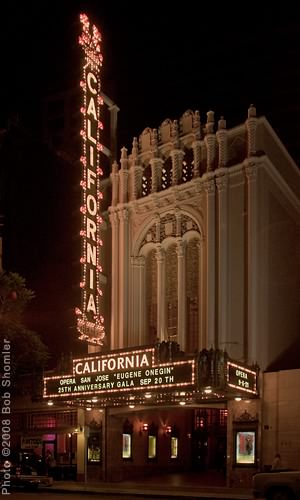

 Audio Visual
Audio Visual Electrical
Electrical Fire Alarm
Fire Alarm Security
Security Telecommunications
Telecommunications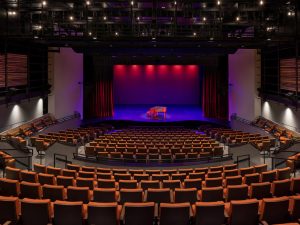 B Street Theater
B Street Theater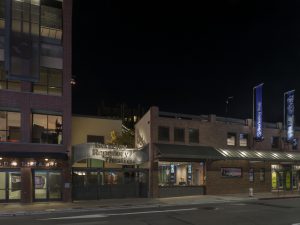 Berkeley Repertory Theatre
Berkeley Repertory Theatre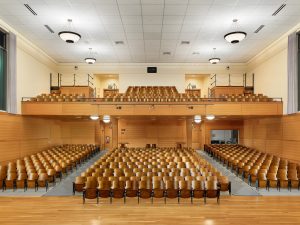 Elmhurst United Middle School Auditorium Modernization
Elmhurst United Middle School Auditorium Modernization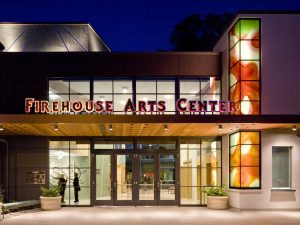 Firehouse Arts Center
Firehouse Arts Center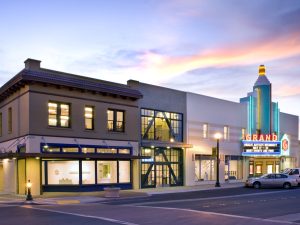 Grand Theater Center for the Arts
Grand Theater Center for the Arts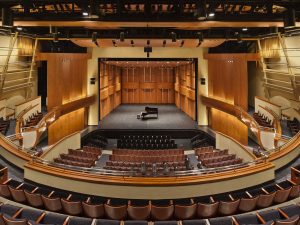 Harris Center for the Arts
Harris Center for the Arts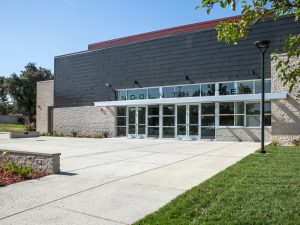 Lincoln High School Performing Arts Center
Lincoln High School Performing Arts Center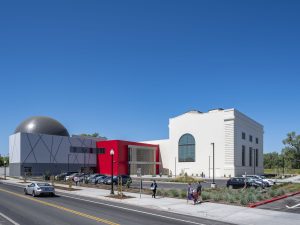 Museum of Science and Curiosity
Museum of Science and Curiosity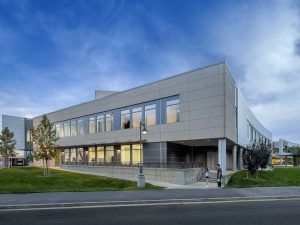 Sacramento State WELL Building Renovation and Expansion
Sacramento State WELL Building Renovation and Expansion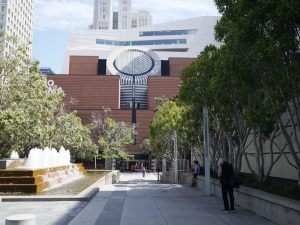 San Francisco Museum of Modern Art (SFMOMA) Expansion
San Francisco Museum of Modern Art (SFMOMA) Expansion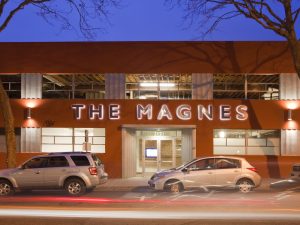 The Magnes Museum
The Magnes Museum