Brocade Office Campus
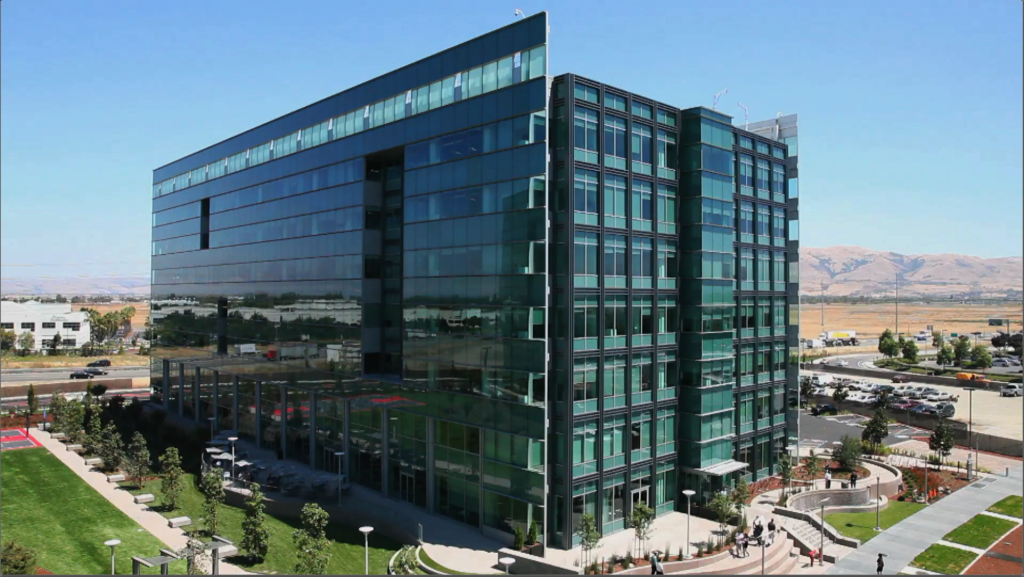
The Brocade Office Campus project includes the development of one 4-story building totaling 123,600 square feet and two 7-story buildings, each totaling 216,600 square feet. Our electrical design for the campus also included a 21 KV utility service with five 3.75 MVA transformers, one 2.5 MW diesel generator and 2.5 MVA static UPS system.

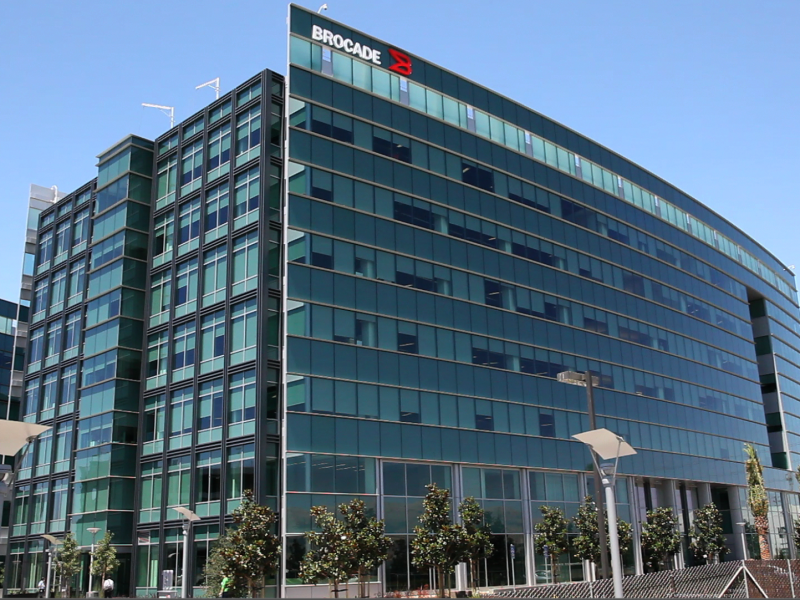
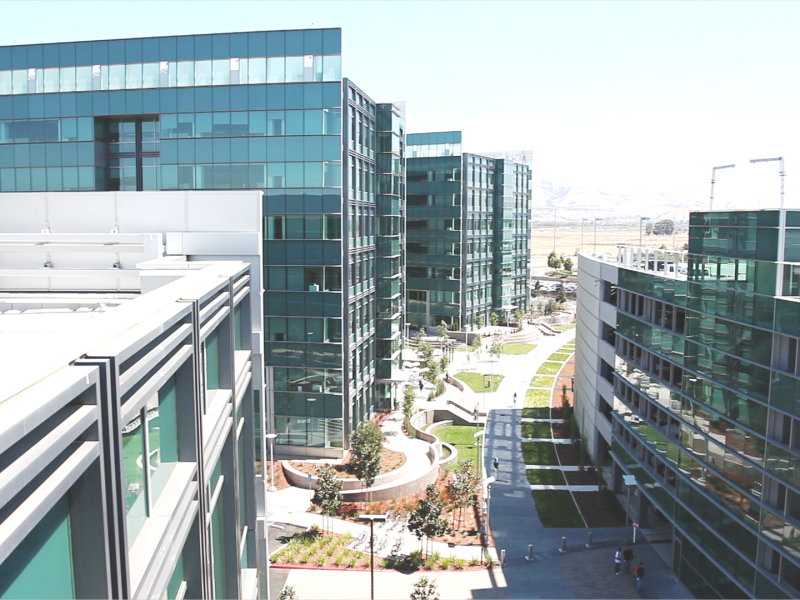

 Electrical
Electrical Fire Alarm
Fire Alarm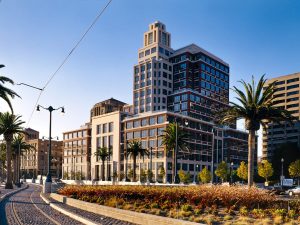 The GAP Headquarters Building
The GAP Headquarters Building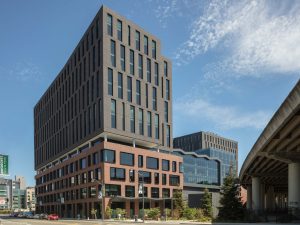 The Exchange on 16th
The Exchange on 16th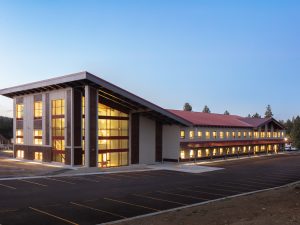 Mono County Civic Center
Mono County Civic Center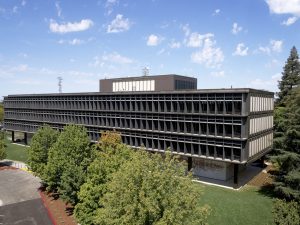 SMUD Headquarters Renovation
SMUD Headquarters Renovation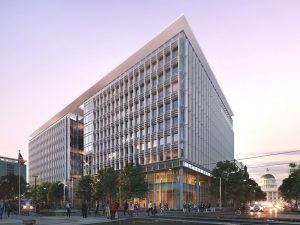 10th & O Street Office Building
10th & O Street Office Building Hensel Phelps San Jose Office Tenant Improvements
Hensel Phelps San Jose Office Tenant Improvements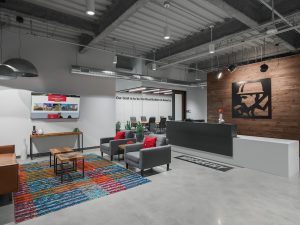 McCarthy Office Tenant Improvements
McCarthy Office Tenant Improvements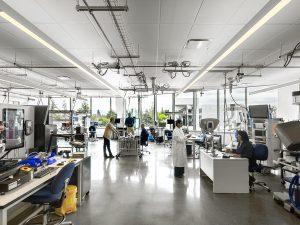 Intuitive Surgical
Intuitive Surgical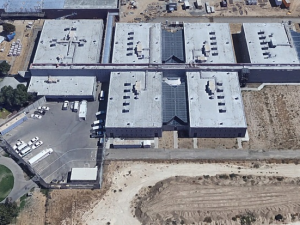 Stanislaus County Public Safety Center Expansion
Stanislaus County Public Safety Center Expansion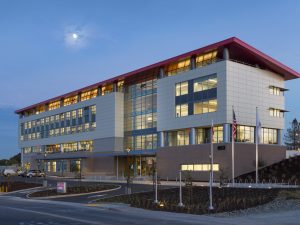 Stanford Linear Accelerator Center (SLAC) Support Building
Stanford Linear Accelerator Center (SLAC) Support Building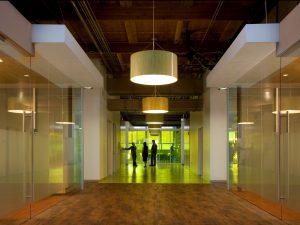 UCSF 654 Minnesota
UCSF 654 Minnesota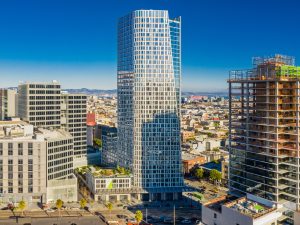 Fifteen Fifty Mission Street
Fifteen Fifty Mission Street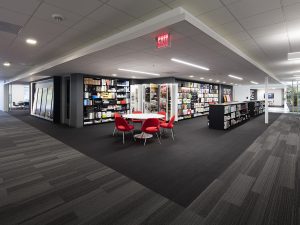 MBH Architects Office
MBH Architects Office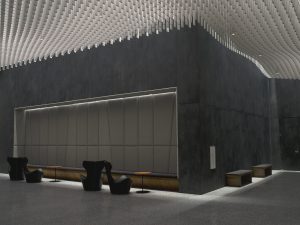 The Key at 12th
The Key at 12th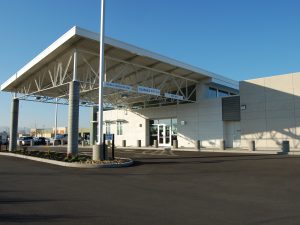 Tracy Department of Motor Vehicles Field Office
Tracy Department of Motor Vehicles Field Office