Bowman Charter School Multipurpose Building
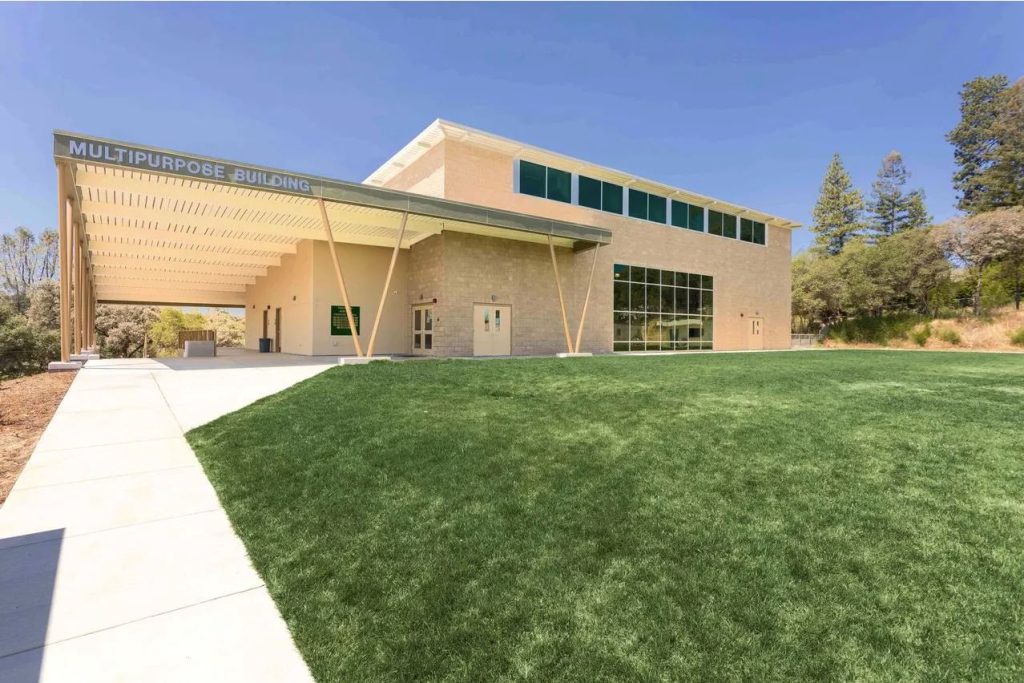
The project consisted of the construction of a new two-level multipurpose building totaling 16,692 square feet that incorporated a basketball court, locker room, band room and event space. Additionally, a new student drop-off loop and additional campus parking was added to the campus during the construction of the multipurpose building.

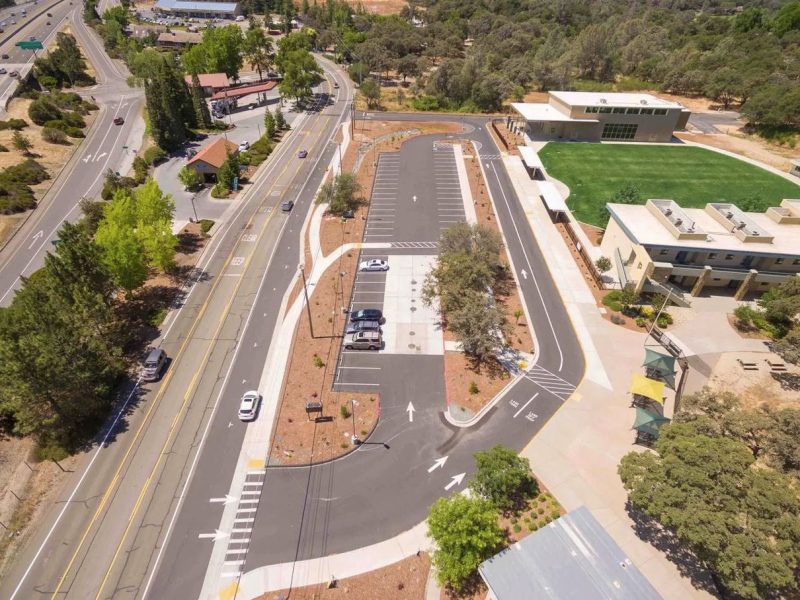
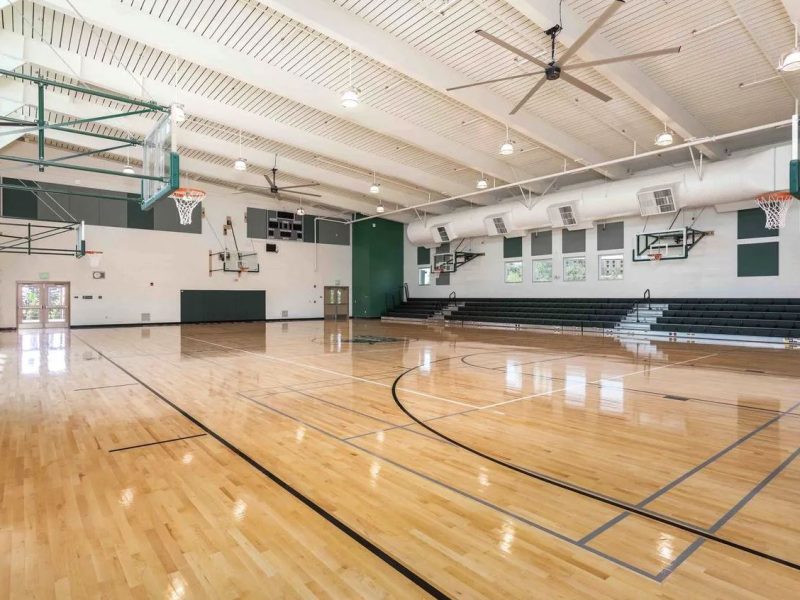
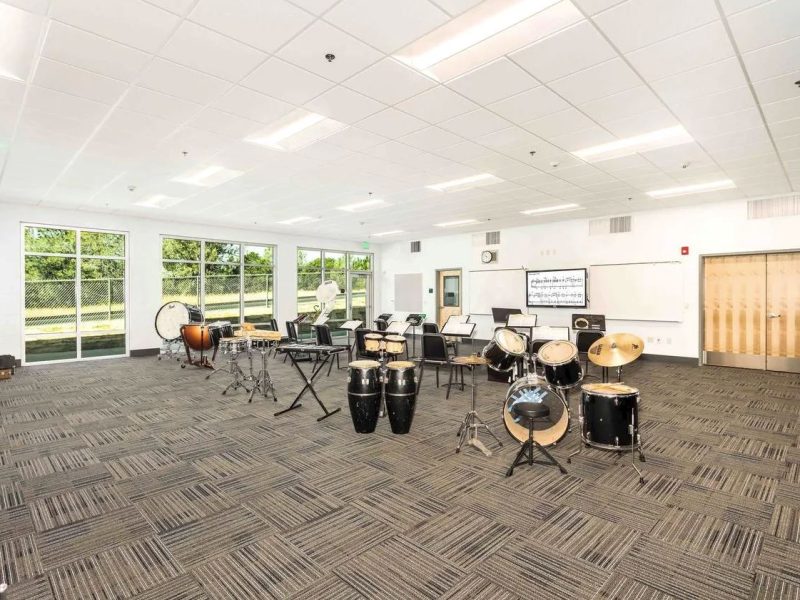

 Electrical
Electrical Fire Alarm
Fire Alarm Telecommunications
Telecommunications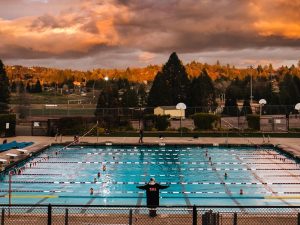 Bear River High School Aquatics Center
Bear River High School Aquatics Center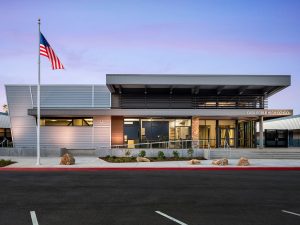 Casa Roble High School Student Union and Administrative Building
Casa Roble High School Student Union and Administrative Building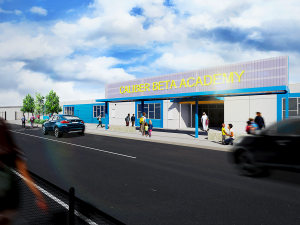 Caliber Charter School
Caliber Charter School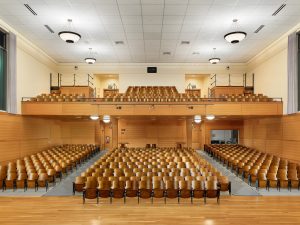 Elmhurst United Middle School Auditorium Modernization
Elmhurst United Middle School Auditorium Modernization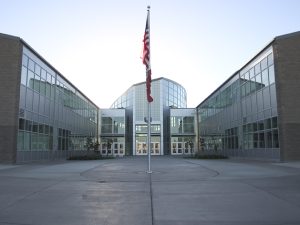 Inderkum High School
Inderkum High School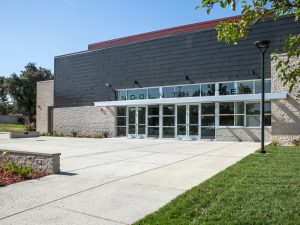 Lincoln High School Performing Arts Center
Lincoln High School Performing Arts Center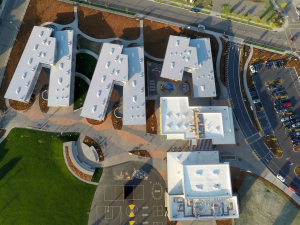 Natomas Star Academy
Natomas Star Academy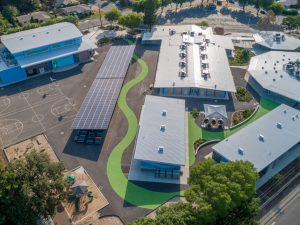 Neil Dow Elementary School Modernization
Neil Dow Elementary School Modernization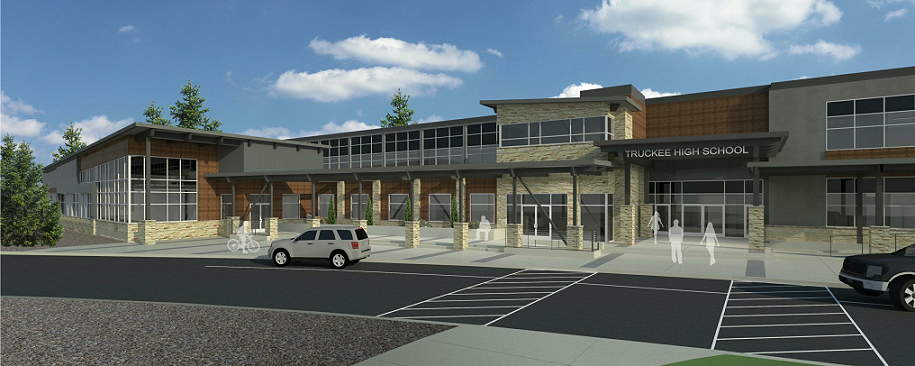 Truckee High School Modernization
Truckee High School Modernization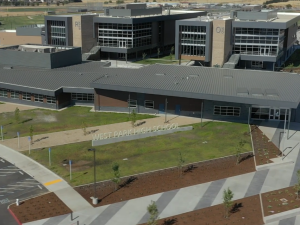 Westpark High School Phase 1
Westpark High School Phase 1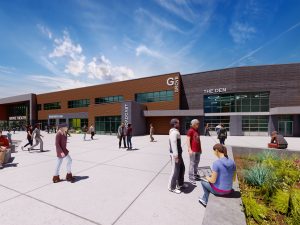 Westpark High School Phase 2
Westpark High School Phase 2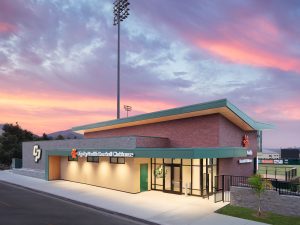 Cal Poly Baseball Clubhouse
Cal Poly Baseball Clubhouse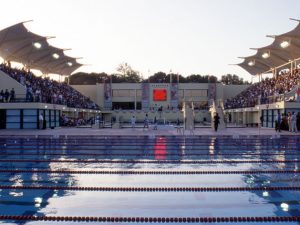 Stanford University Aquatics Complex Expansion
Stanford University Aquatics Complex Expansion