Allan Hancock College Industrial Technology Center
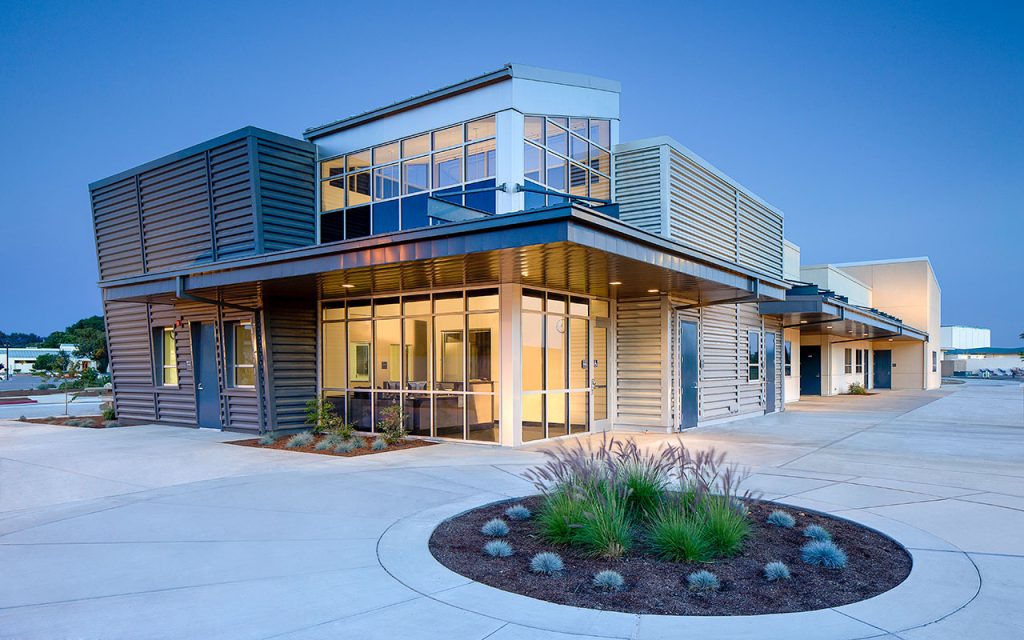
The project consisted of the construction of two single story buildings totaling approximately 36,000 square feet, including an outdoor covered workshop area on the on the Allan Hancock Community College campus. The new facilities included administration space, classrooms, machine shops, welding shops, automotive technology shops, offices, conference rooms and work rooms.

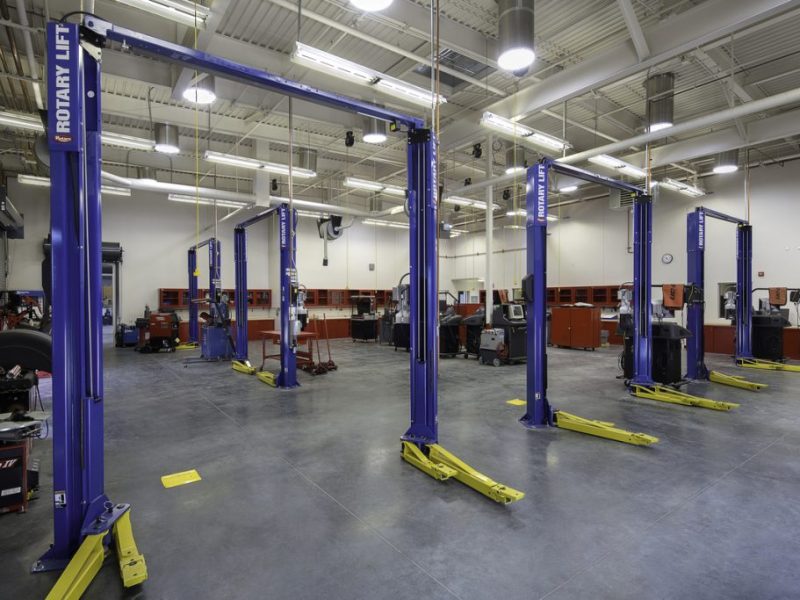
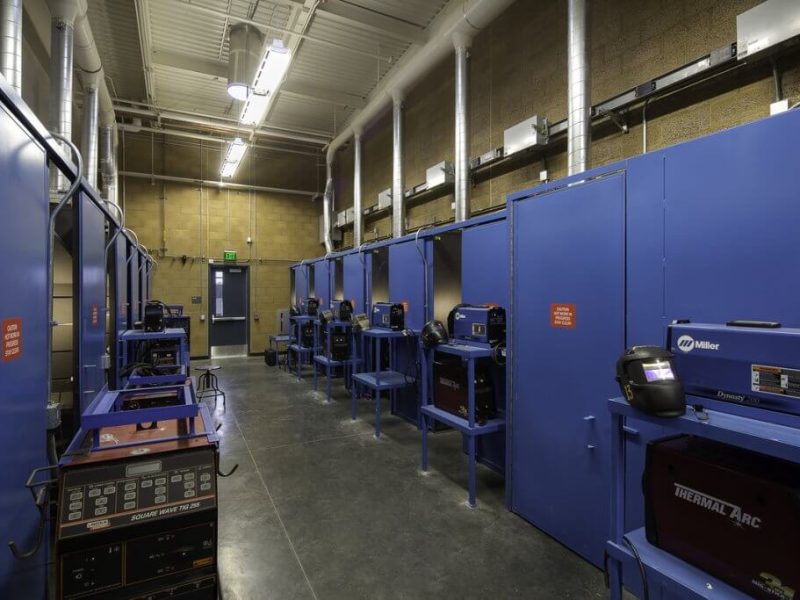
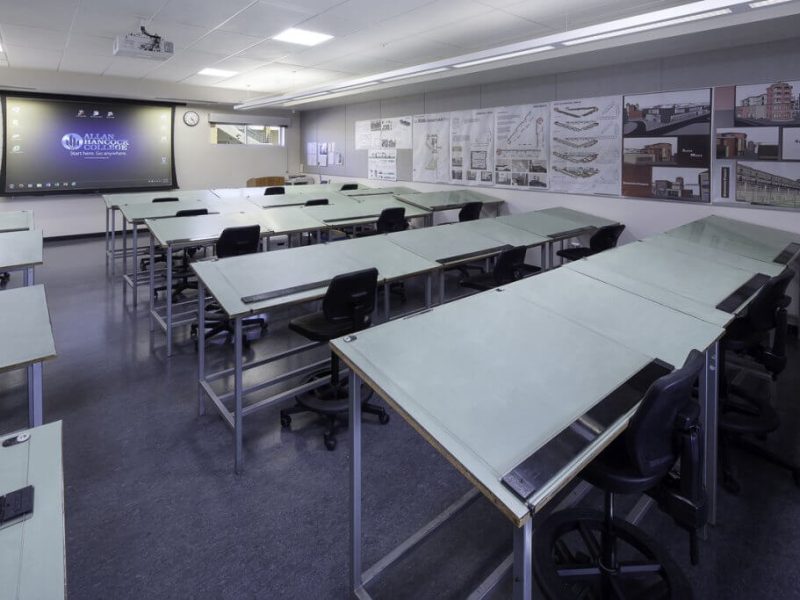
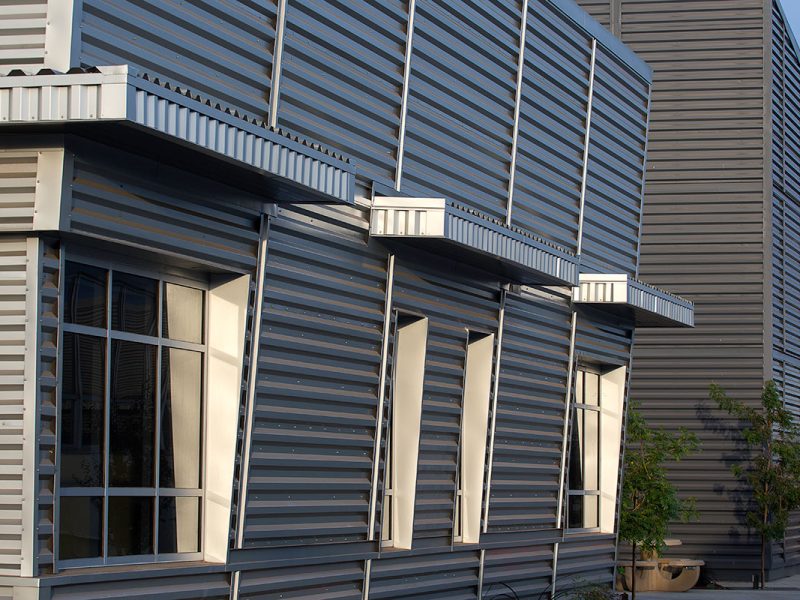
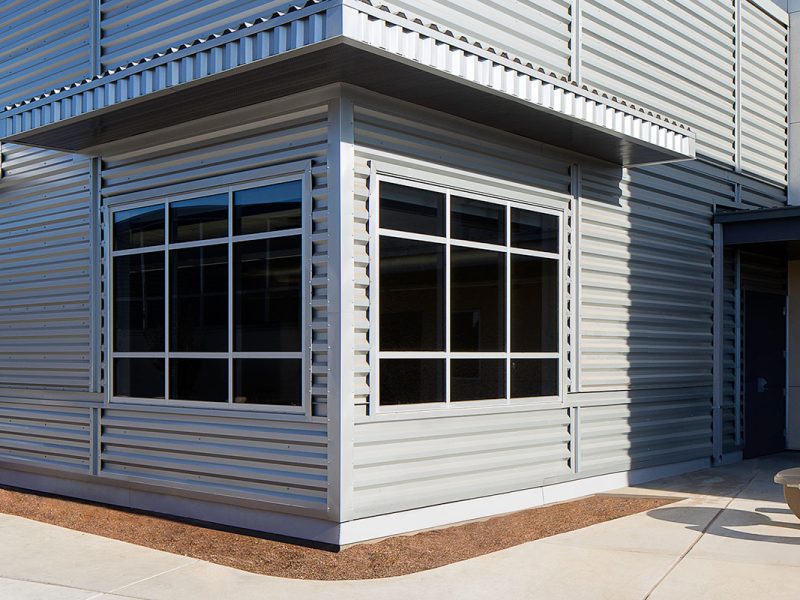

 Electrical
Electrical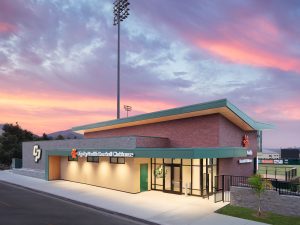 Cal Poly Baseball Clubhouse
Cal Poly Baseball Clubhouse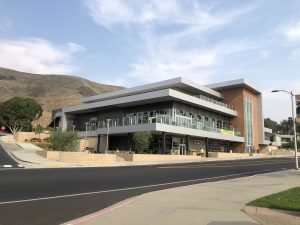 Cal Poly Vista Grande Dining Facility
Cal Poly Vista Grande Dining Facility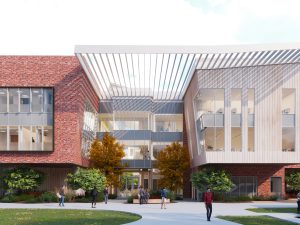 Chico State Butte Hall Replacement
Chico State Butte Hall Replacement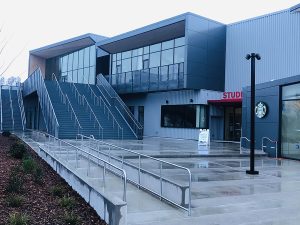 CSU Stanislaus Student Union
CSU Stanislaus Student Union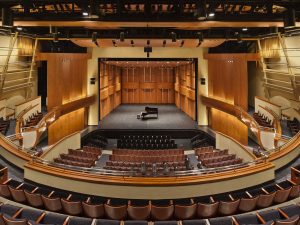 Harris Center for the Arts
Harris Center for the Arts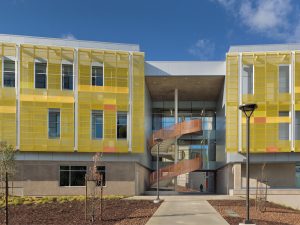 Merritt College Center for Science and Allied Health
Merritt College Center for Science and Allied Health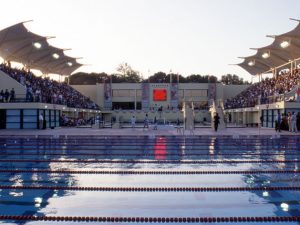 Stanford University Aquatics Complex Expansion
Stanford University Aquatics Complex Expansion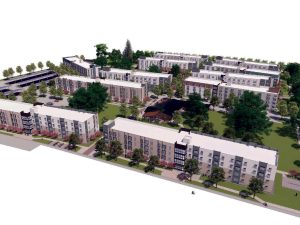 UC Davis Orchard Park Student Housing
UC Davis Orchard Park Student Housing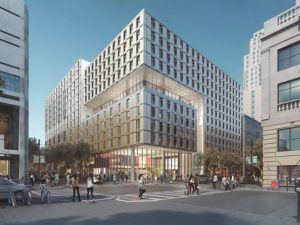 UC Hastings Academic Village
UC Hastings Academic Village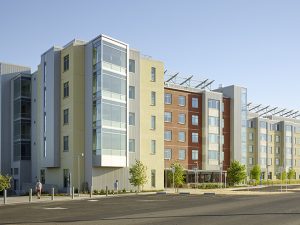 UC Merced The Summit
UC Merced The Summit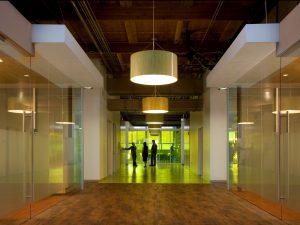 UCSF 654 Minnesota
UCSF 654 Minnesota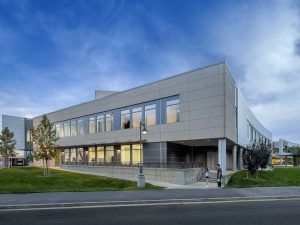 Sacramento State WELL Building Renovation and Expansion
Sacramento State WELL Building Renovation and Expansion