Hatch Elementary School Kindergarten Building
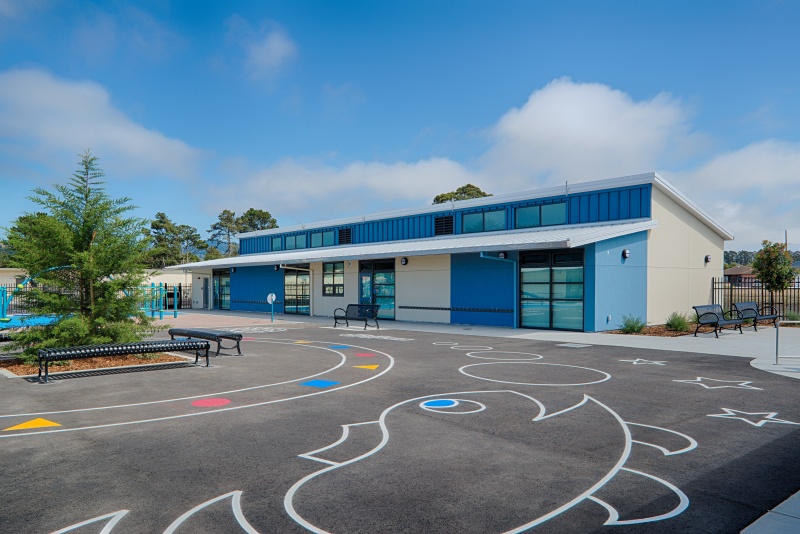
Three new kindergarten buildings were constructed on the Hatch Elementary School Campus in preparation for the 2021 school year. The new 9,200 square foot space, including outdoor play and learning environments, was delivered using the Folia design and construction solution created by Blach Construction and designed in partnership with Quattrocchi Kwok Architects and GPLA Structural Engineers. The intention is for the design to be efficient, flexible, and prefabricated such that it can be quickly constructed on any K-12 campus while also being adaptable to the particular site. It was designed to meet the building standards of the Collaborative for High Performance Schools (CHPS) using high performing materials and systems, with an emphasis on natural daylighting, acoustic performance, and indoor air quality which support a healthier learning space. Folia is DSA pre-check approved. This tri-plex was completed within eight months and well within budget due to the prefabricated nature of the systems and components.
photo credit: Tim Maloney of Technical Imagery Studios

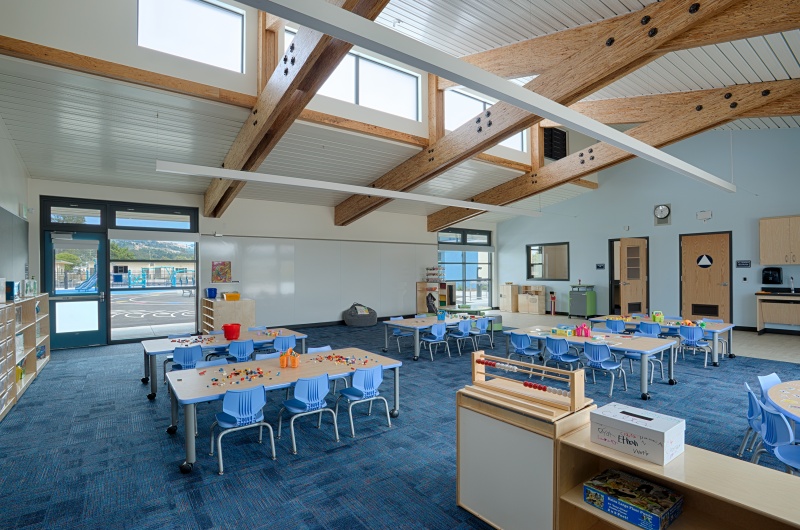
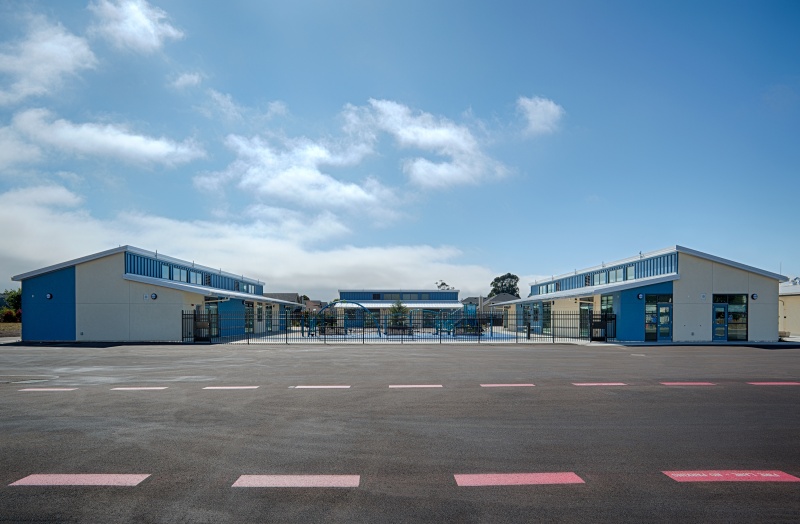

 Audio Visual
Audio Visual Electrical
Electrical Fire Alarm
Fire Alarm Security
Security Telecommunications
Telecommunications Bear River High School Aquatics Center
Bear River High School Aquatics Center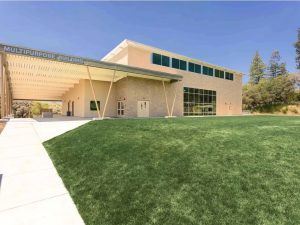 Bowman Charter School Multipurpose Building
Bowman Charter School Multipurpose Building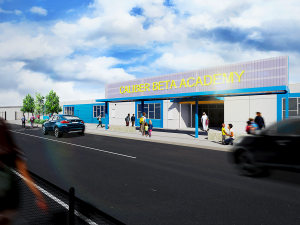 Caliber Charter School
Caliber Charter School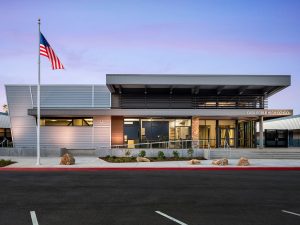 Casa Roble High School Student Union and Administrative Building
Casa Roble High School Student Union and Administrative Building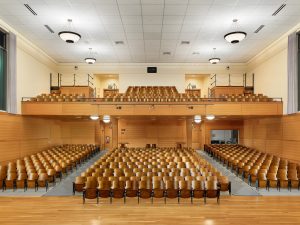 Elmhurst United Middle School Auditorium Modernization
Elmhurst United Middle School Auditorium Modernization Emeryville Center of Community Life
Emeryville Center of Community Life Inderkum High School
Inderkum High School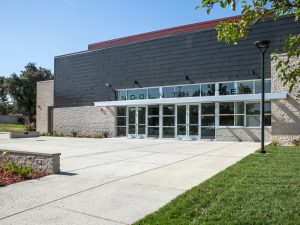 Lincoln High School Performing Arts Center
Lincoln High School Performing Arts Center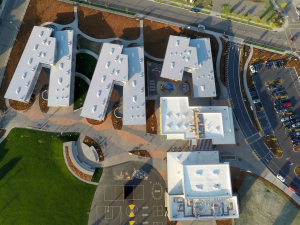 Natomas Star Academy
Natomas Star Academy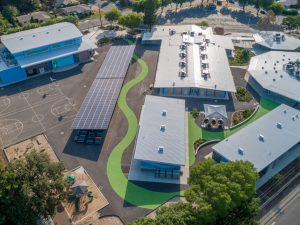 Neil Dow Elementary School Modernization
Neil Dow Elementary School Modernization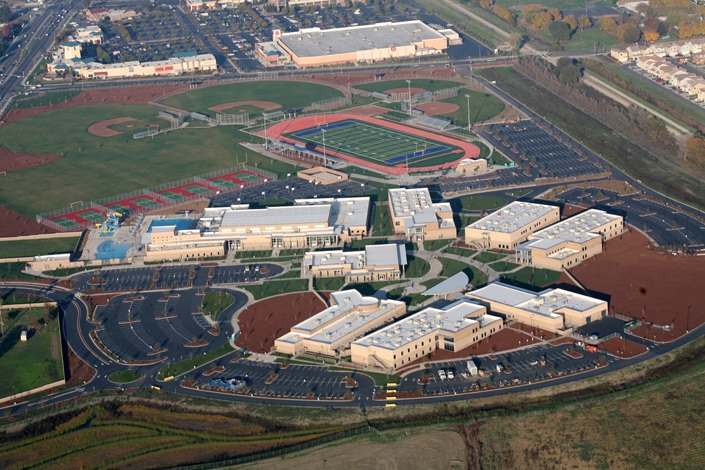 River City High School
River City High School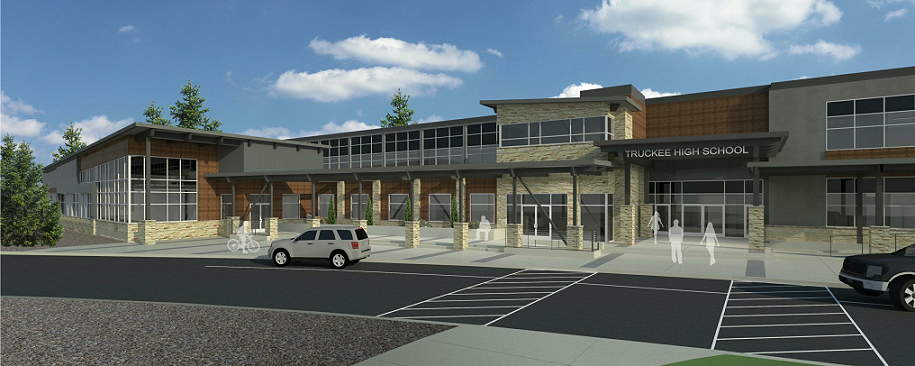 Truckee High School Modernization
Truckee High School Modernization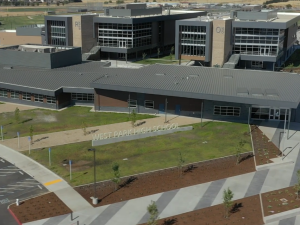 Westpark High School Phase 1
Westpark High School Phase 1 Westpark High School Phase 2
Westpark High School Phase 2